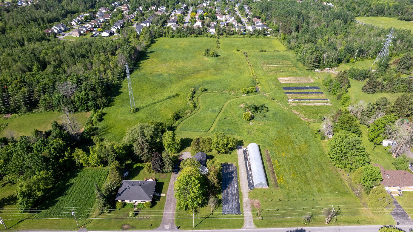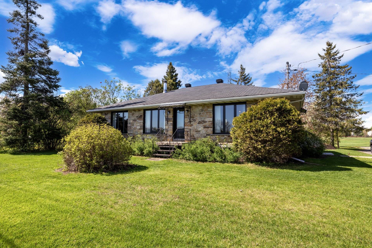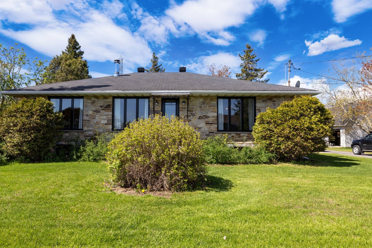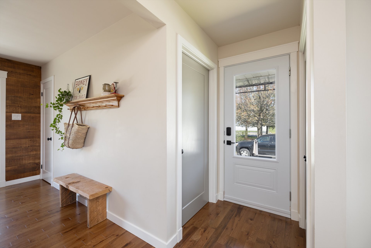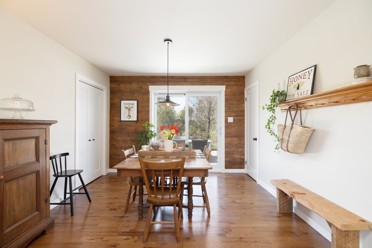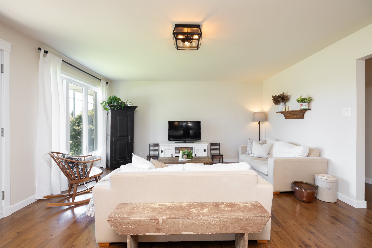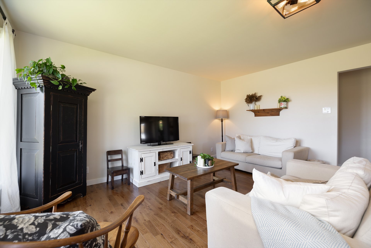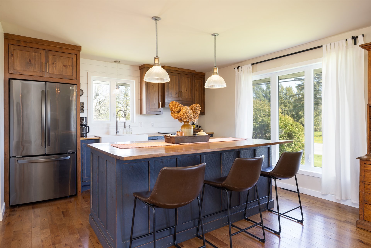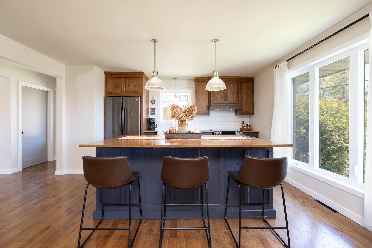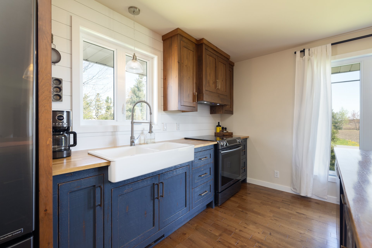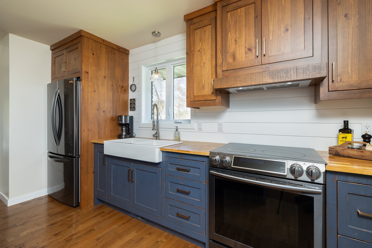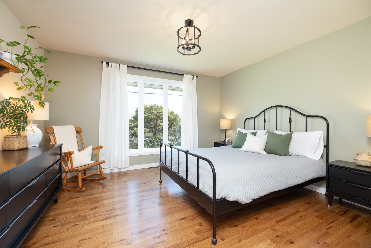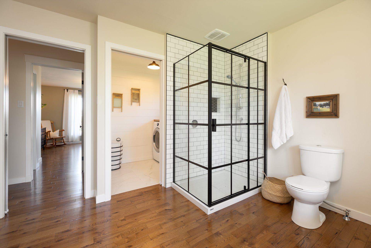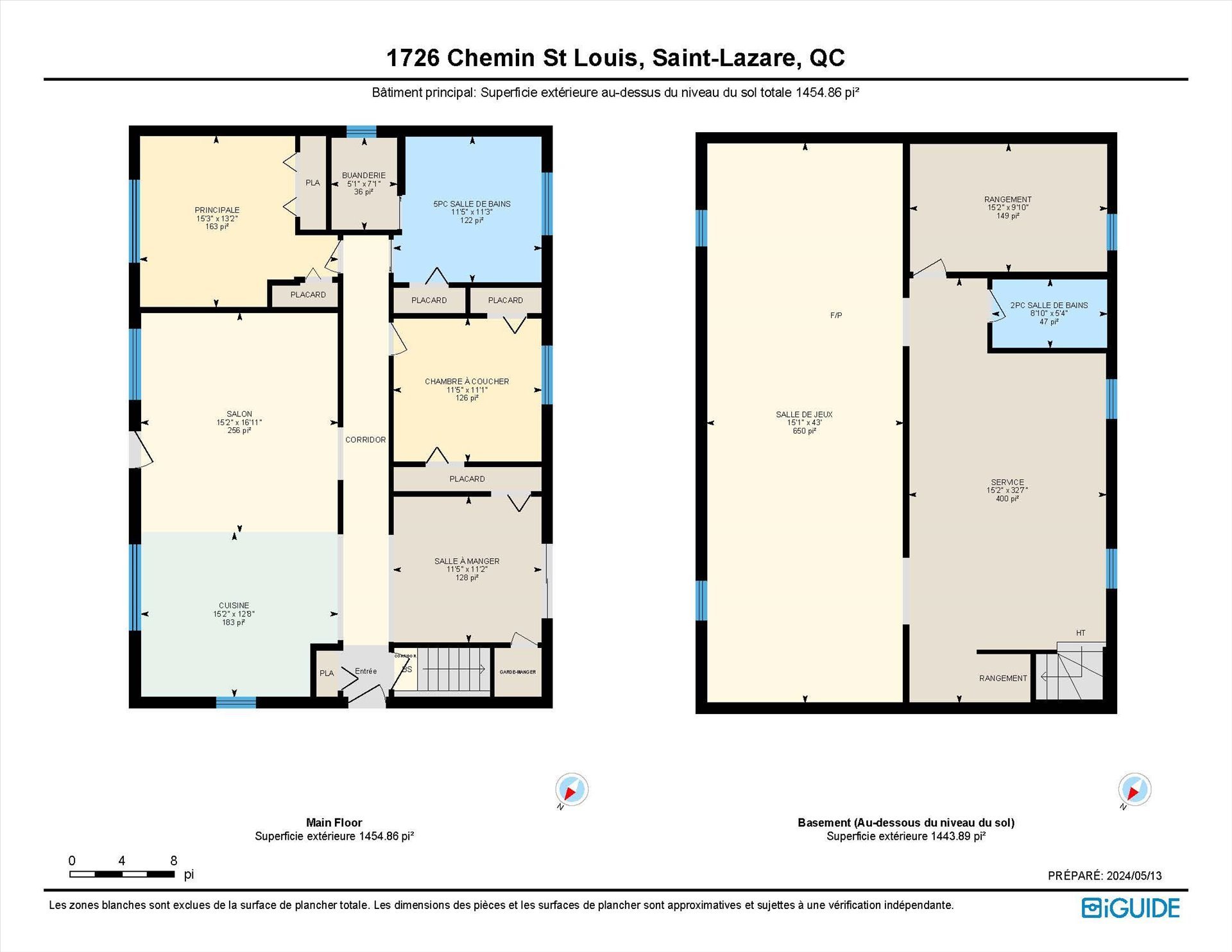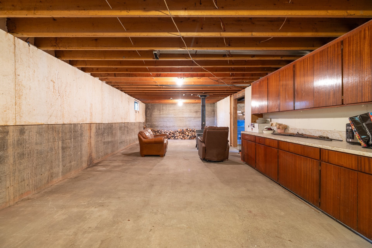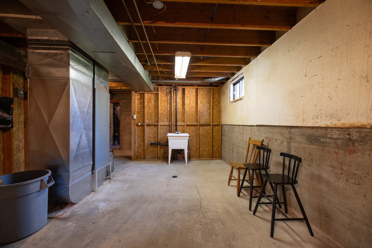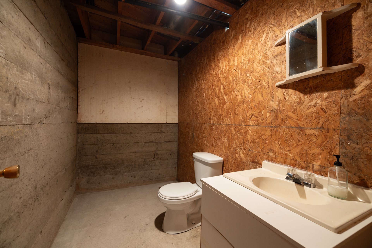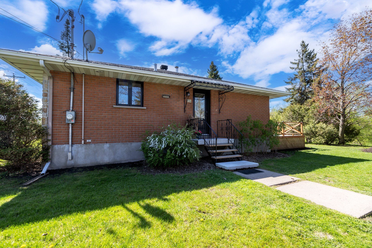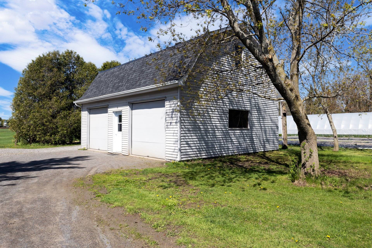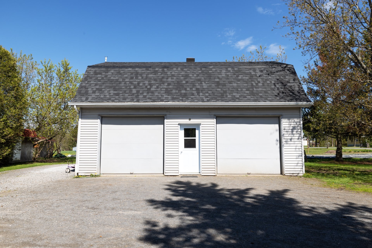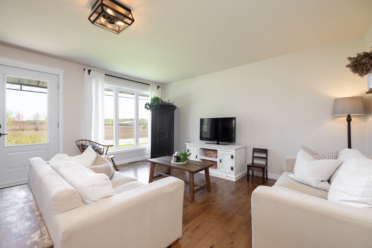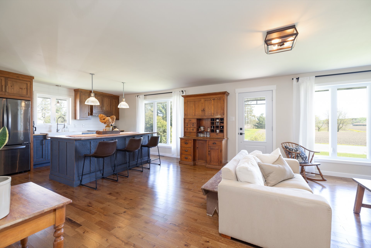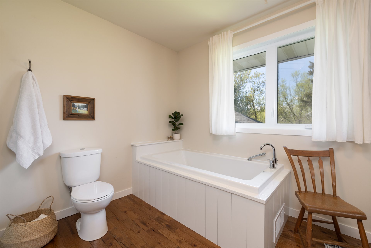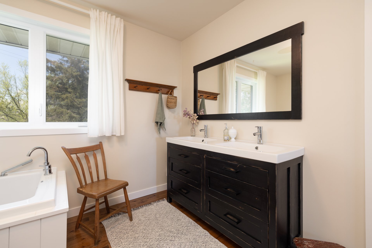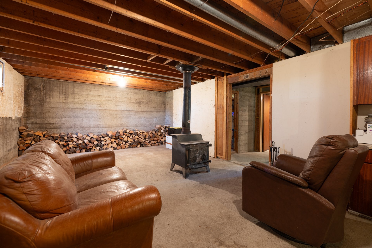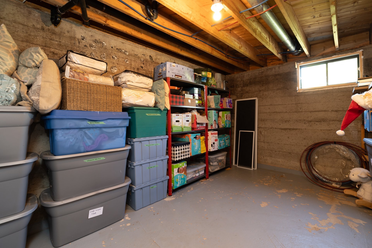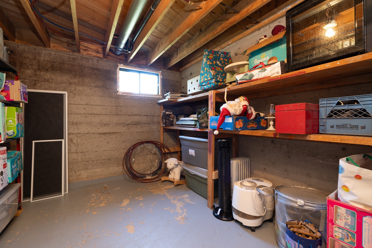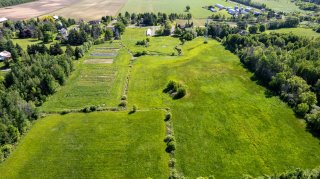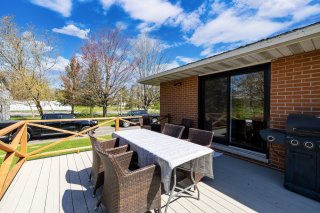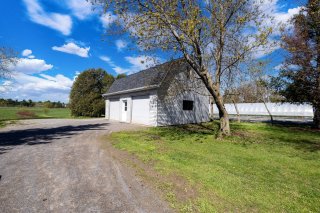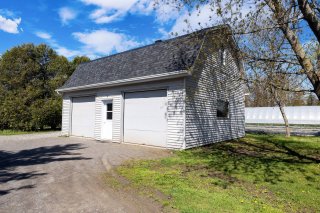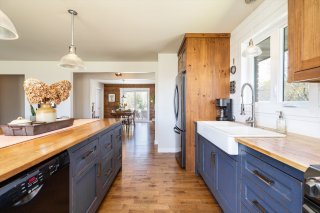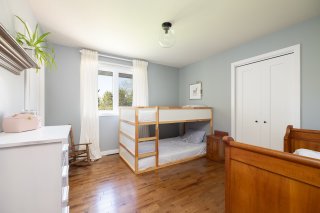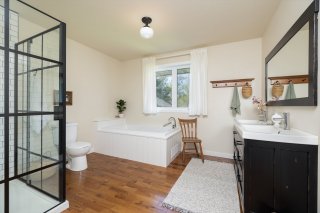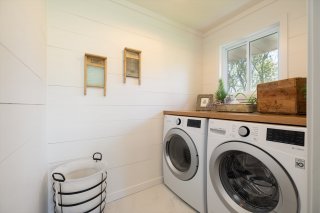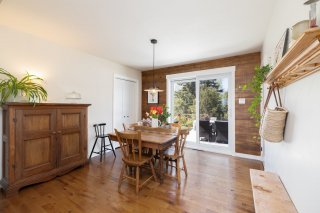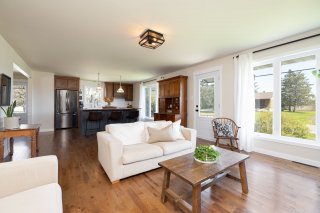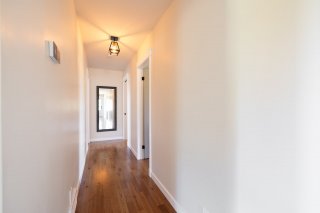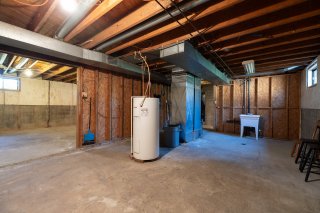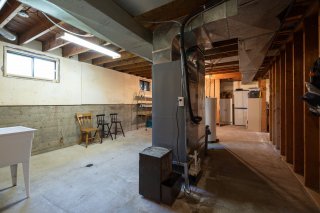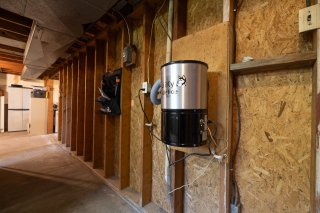Description
Fantastic opportunity to build the life and/or business of your dreams. 12 acres of land on Chemin St-Louis ideal for small-scale agriculture. Lovely 2 bedroom home with lots of renovations: windows, wood floors and more. Beautiful kitchen that opens onto the family room. Dining room with access to the deck, two good-sized bedrooms, large renovated bathroom with attached laundry room. Possibility of adding bedrooms in the unfinished basement. Detached heated workshop/garage with storage loft. Located between Bedard and Cité des Jeunes, it offers easy access to the village of St- Lazare, Vaudreuil and highways 20 and 40.
Chemin Saint-Louis is one of the few agricultural
neighbourhoods/streets left in St Lazare. Not only does
this property boast rolling hills and a picturesque stream,
it has tilled land ready for you to start working on your
farming project and lots of space to enjoy nature with your
family. There is a friendly agreement with the neighbours
for two cuttings of hay per year.
House:
- renovated in modern farmhouse style
- kitchen with butcher block countertops, apron-front sink
and large island
- large living room
- dining room sliding doors to the back deck
- pantry
- primary bedroom with 2 closets
- 2nd bedroom
- large new bathroom with double vanity, deep soaker tub,
glass shower and attached laundry room
- new hardwood floors throughout the main living area
- unfinished basement has powder room, possibility of
creating additional bedroom and/or family room and to
finish the bathroom
Workshop/garage:
- storage attic
In Addition:
- dedicated artesian well for the gardens
- recent windows
- recent doors
- recent heat pump and furnace
- garden shed
The Léger farm has been growing approximately forty
different varieties of organic vegetables and herbs,
divided among 75 100-foot growing beds.
More exterior pictures to come.
Inclusions : Light fixtures, window coverings, kitchen stove, dishwasher, kitchen island stools, basement freezer. Firewood (indoors and outdoors). Storage shelves in garage. Garden shed
Exclusions : Washer and dryer, refrigeratorx2. All personal effects. Shelves in the primary bedroom. All tools, workbenches, tool chests in the garage. Greenhouse (possibility of being included). All tools/canvases/ geotextiles/irrigation system for the gardens. Stained glass lamp in the garage. Exterior vegetable cold room.
Overview
| Liveable | N/A |
|---|---|
| Total Rooms | 5 |
| Bedrooms | 2 |
| Bathrooms | 1 |
| Powder Rooms | 1 |
| Year of construction | 1971 |
Building
| Type | Hobby Farm |
|---|---|
| Dimensions | 13.64x9.91 M |
| Lot Size | 49334 MC |
Expenses
| Energy cost | $ 2882 / year |
|---|---|
| Municipal Taxes (2024) | $ 2306 / year |
| School taxes (2024) | $ 210 / year |
Location
Room Details
| Room | Dimensions | Level | Flooring |
|---|---|---|---|
| Kitchen | 15.2 x 12.8 P | Ground Floor | Wood |
| Living room | 15.2 x 16.11 P | Ground Floor | Wood |
| Dining room | 11.5 x 11.2 P | Ground Floor | Wood |
| Primary bedroom | 15.3 x 13.2 P | Ground Floor | Wood |
| Bedroom | 11.5 x 11.1 P | Ground Floor | Wood |
| Bathroom | 11.5 x 11.3 P | Ground Floor | Wood |
| Laundry room | 5.1 x 7.1 P | Ground Floor | Ceramic tiles |
| Playroom | 15.1 x 43 P | Basement | Concrete |
| Storage | 15.2 x 9.10 P | Basement | Concrete |
| Washroom | 8.10 x 5.4 P | Basement | Concrete |
Charateristics
| Driveway | Double width or more, Not Paved |
|---|---|
| Landscaping | Landscape |
| Cupboard | Wood |
| Building | Garage |
| Heating system | Air circulation |
| Water supply | Municipality |
| Heating energy | Electricity |
| Equipment available | Central vacuum cleaner system installation, Central air conditioning, Central heat pump |
| Exploitation | Horticulture, Market gardening |
| Windows | PVC |
| Foundation | Poured concrete |
| Hearth stove | Wood burning stove |
| Garage | Detached, Double width or more |
| Siding | Brick, Stone |
| Proximity | Highway, Golf, Hospital, Park - green area, Elementary school, High school, Public transport, Bicycle path, Cross-country skiing, Daycare centre, Snowmobile trail, ATV trail |
| Bathroom / Washroom | Seperate shower |
| Available services | Fire detector |
| Basement | 6 feet and over, Unfinished |
| Parking | Outdoor, Garage |
| Sewage system | Septic tank |
| Window type | Crank handle |
| Roofing | Asphalt shingles |
| Topography | Other |
| Zoning | Agricultural, Residential |
Contact Us


