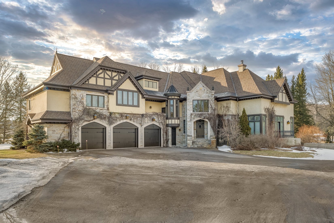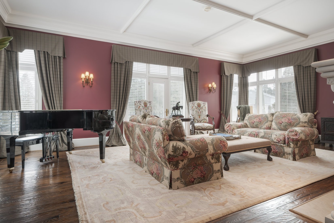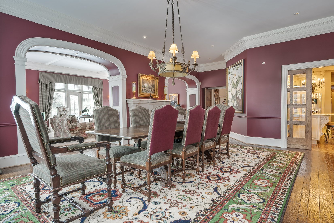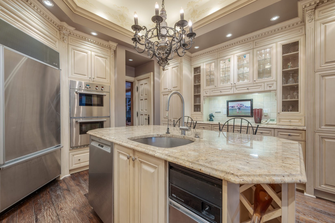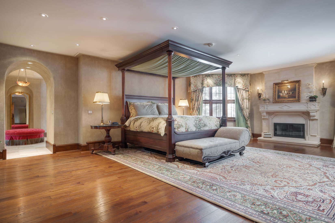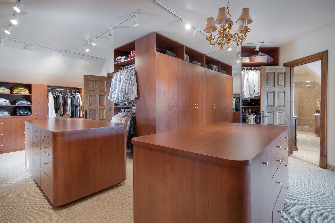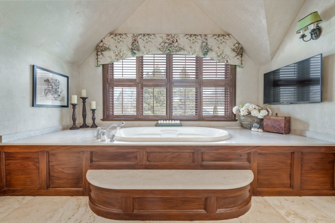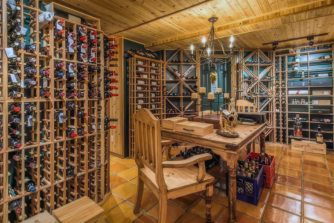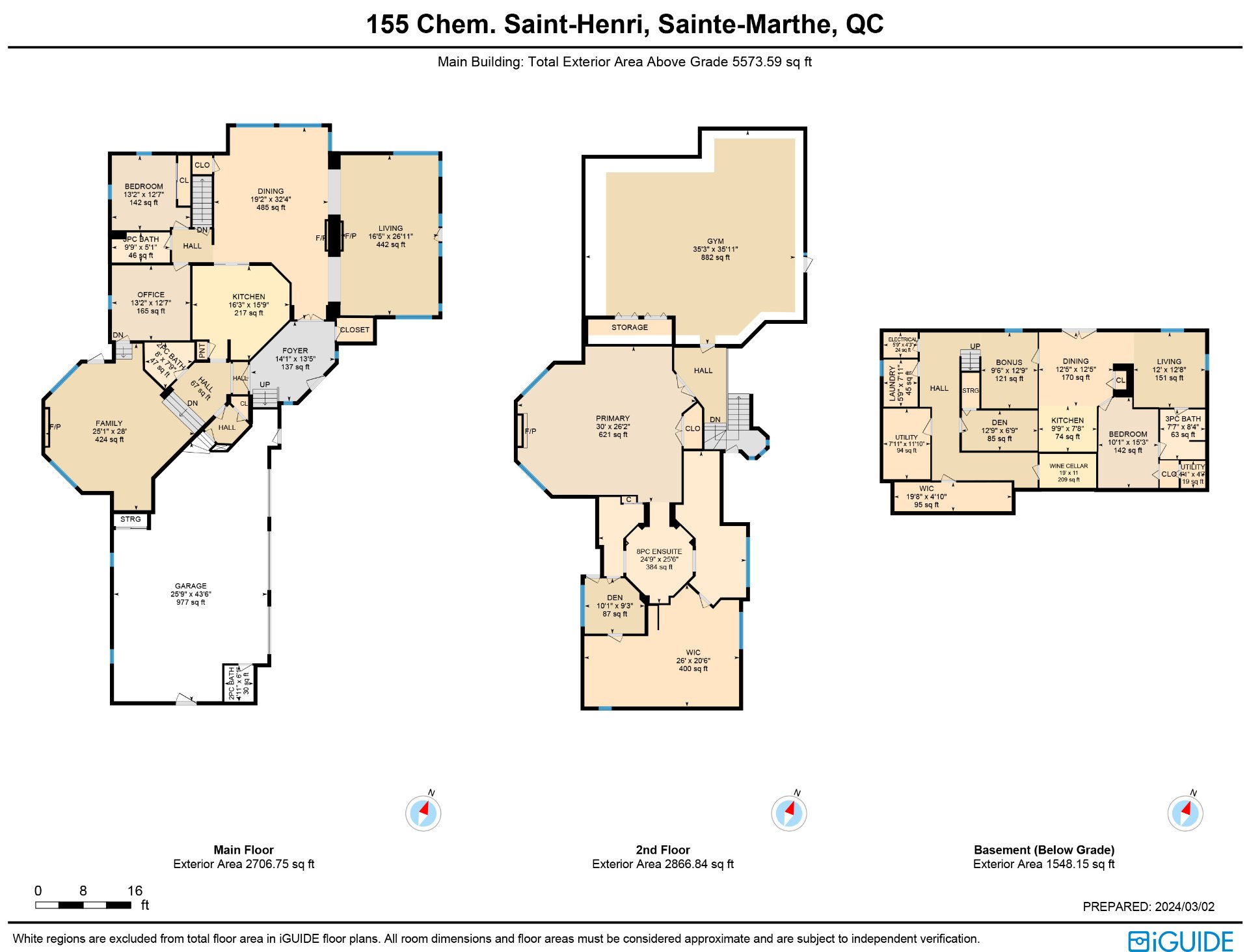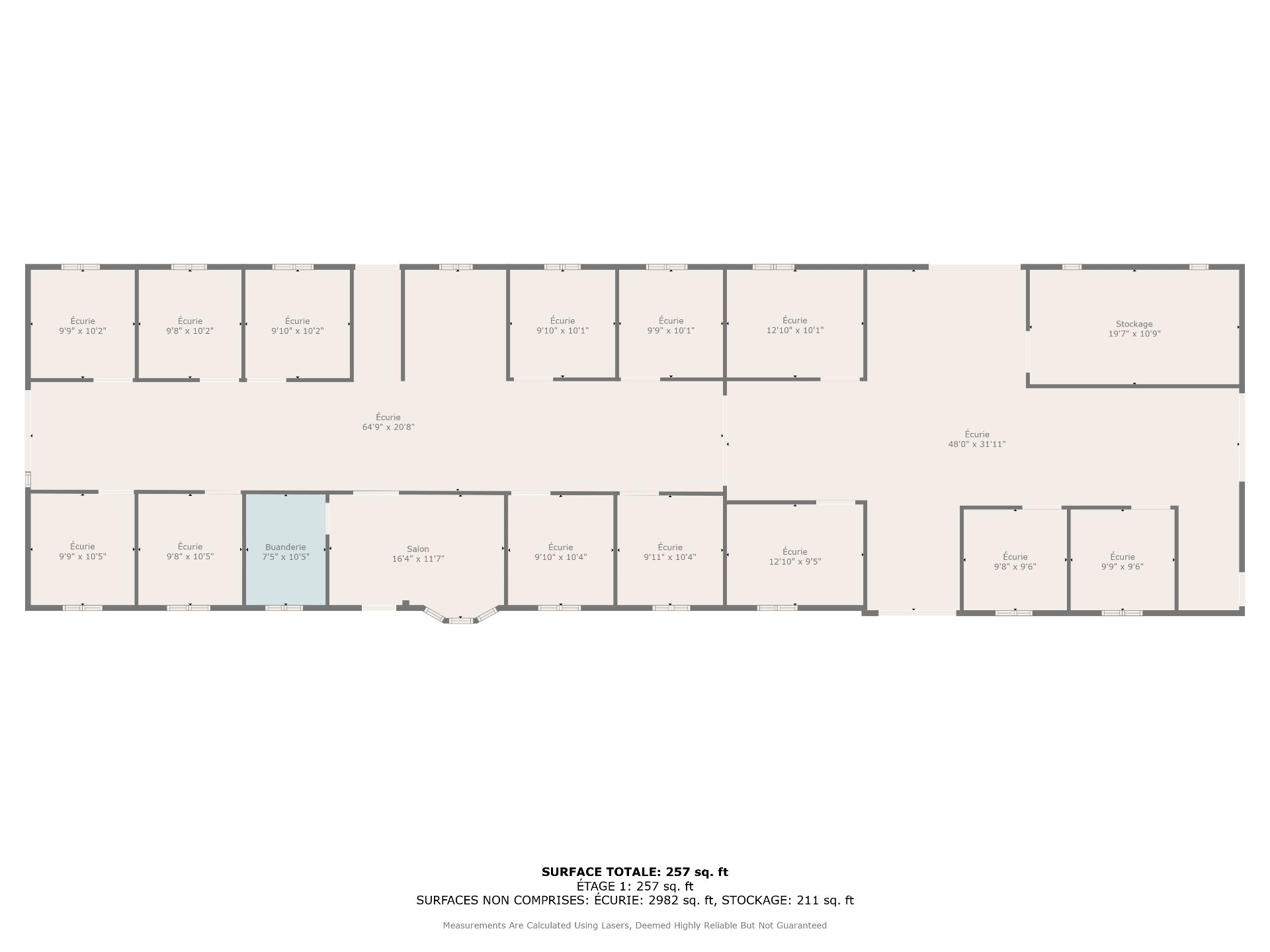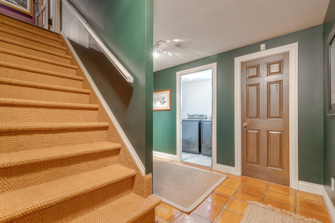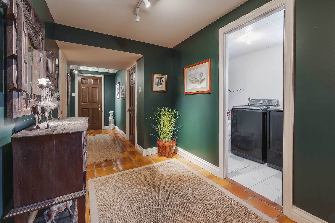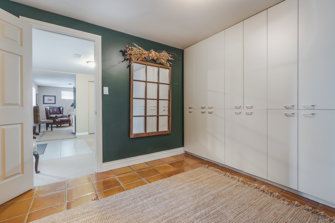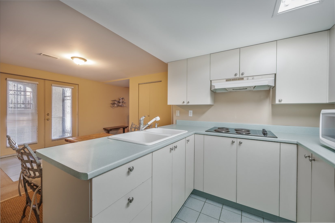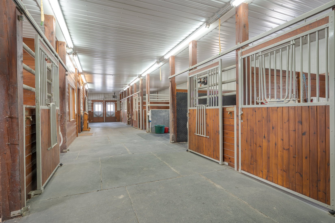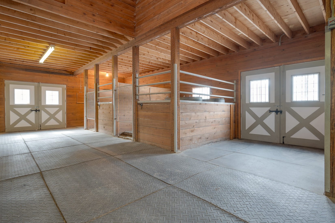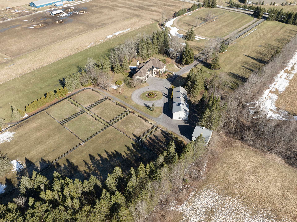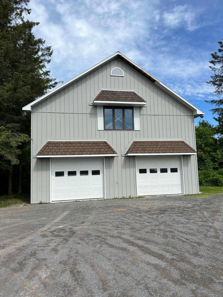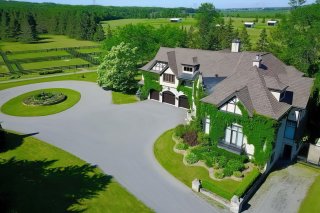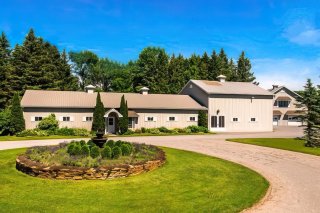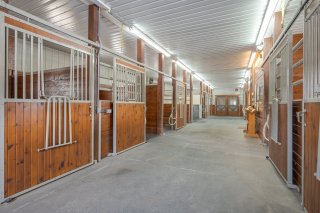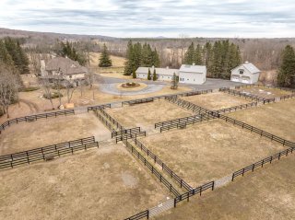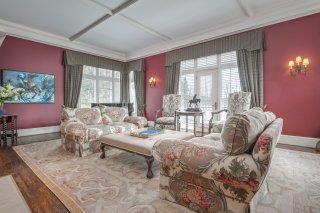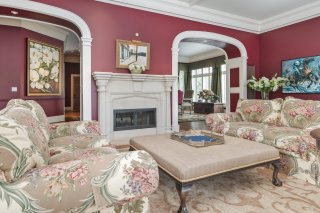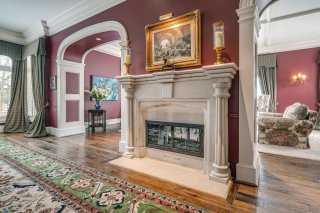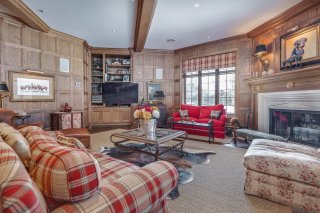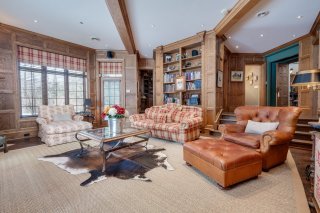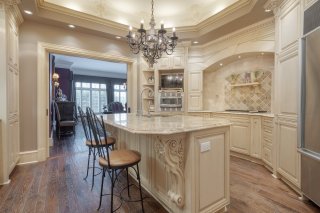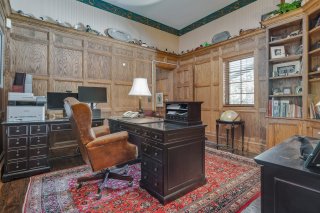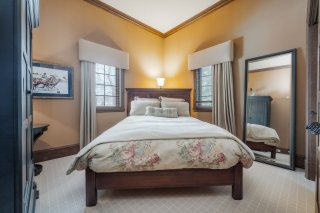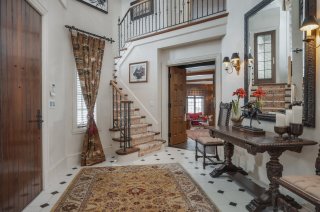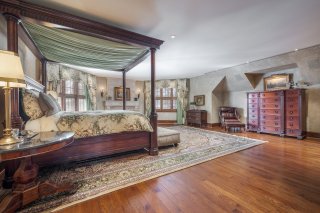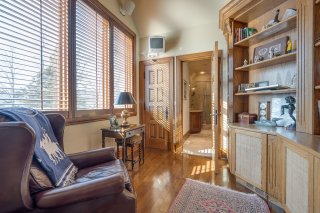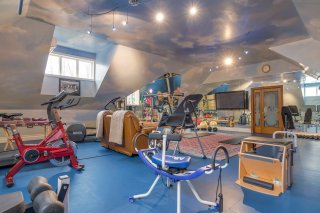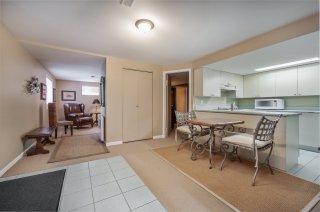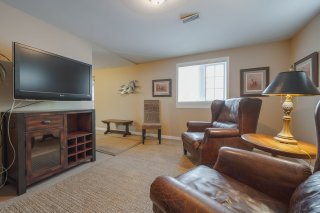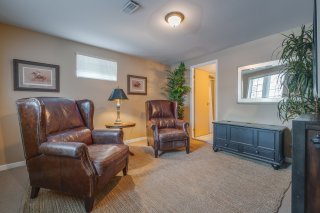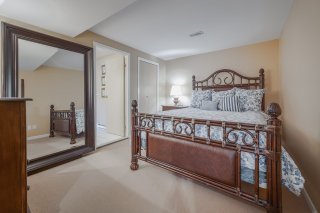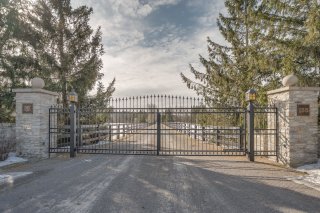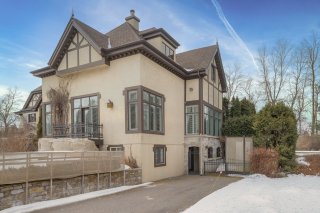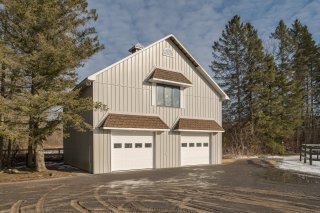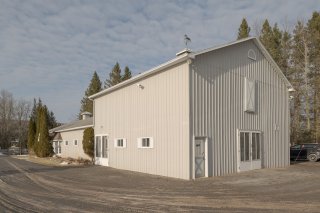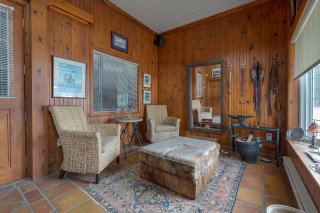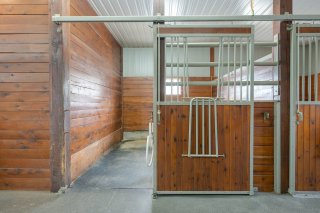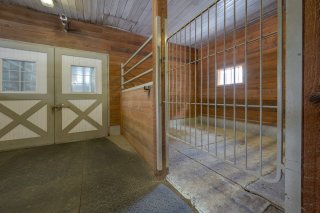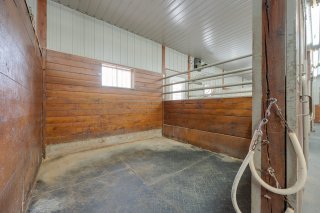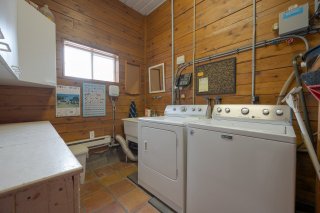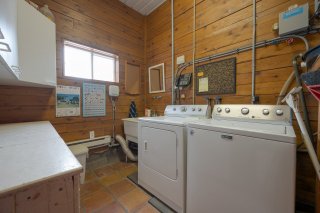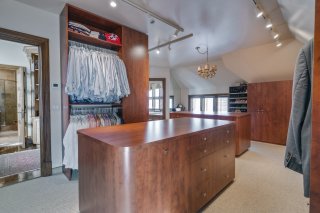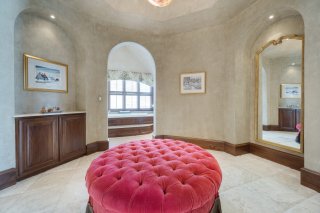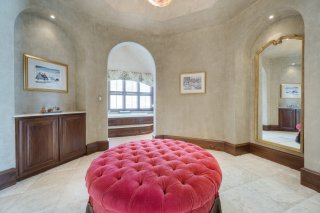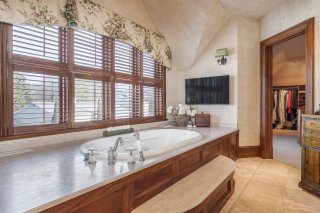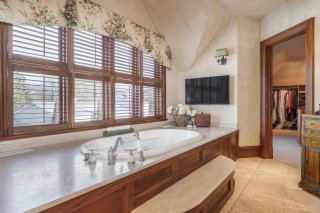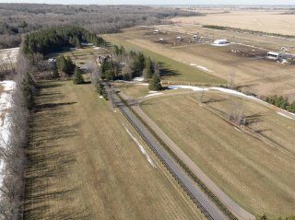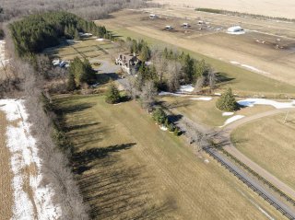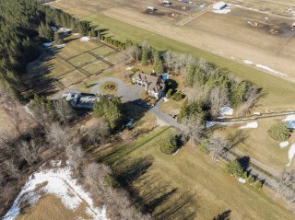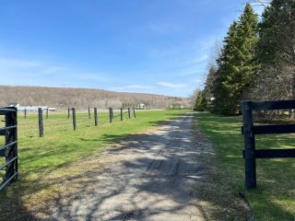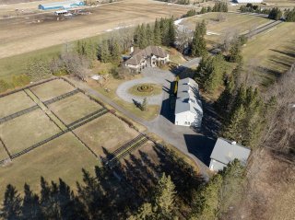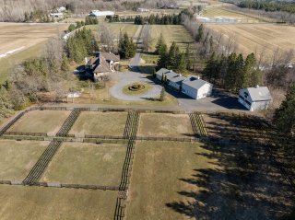Description
Spectacular 50 acre equestrian estate, less than an hour from Montreal! Discover the perfect blend of elegance, comfort, and equestrian excellence in this extraordinary property, where every detail has been thoughtfully curated to create a lifestyle of unparalleled luxury and serenity. The estate features a grand, custom-built Tudor style home with beautiful formal and informal living spaces, chef's kitchen with high-end appliances, luxurious primary suite with his-and-hers ensuite bathrooms, home gym, wine cellar, attached 3-car garage, staff apartment with private entrance. Barn with 14 stalls, 5 exterior stalls, paddocks & polo field.
For the discerning equestrian, this estate offers a
world-class facility designed to cater to the needs of both
horse and rider. A meticulously maintained stable features
fourteen spacious stalls, a shower stall, a tack room, and
a feed room, ensuring the utmost comfort and care for
prized equine companions. Individual turnout paddocks
provide ample space for grazing, while a state-of-the-art
exercise track and practice polo field are the perfect
setting for honing skills. There are also 5 outdoor stalls
and fields for growing your own hay. The paddocks are built
so there is no horse to horse contact and are big enough
for your horses to spend a peaceful day outside.
The estate's centrepiece is a magnificent Tudor-style home
that exudes timeless sophistication, boasting intricate
architectural details and unparalleled craftsmanship.
MAIN LEVEL:
Grand front hall
Gracious panelled family room with fireplace
Private office with panelled walls, built-in bookshelves
Cozy guest room with 3-piece bathroom
Beautiful powder room with marble sink
Chef's kitchen at the heart of the home features high-end
appliances, coffered ceiling, large island
Elegant formal dining room with double-sided fireplace
Grand formal living room
Exquisite hardwood floors throughout.
Attached 3-car garage
SECOND LEVEL:
Luxurious master suite features spectacular bedroom with
fireplace
Dressing room with sitting area
Huge custom closet
His and hers ensuite bathrooms
Large jetted bathtub
ATTIC LEVEL:
Custom exercise room with murals, mirrored alcove
WALKOUT BASEMENT:
Features staff quarters, with a full kitchen, living room,
full bathroom and bedroom. Other section of the basement
has a beautiful wine cellar, large cedar closet and laundry
area.
This estate is a testament to refined living amidst the
beauty of the countryside. Embrace the allure of pastoral
elegance and make this extraordinary sanctuary your own.
NOTE: Please see school tax bill, the property presently
has a tax exemption. It is taxed based on a lower
evaluation.
Inclusions : All built-ins and appliances, curtains, rods and blinds.
Exclusions : All chandeliers and sconces. Farm equipment.
Overview
| Liveable | N/A |
|---|---|
| Total Rooms | 23 |
| Bedrooms | 3 |
| Bathrooms | 4 |
| Powder Rooms | 1 |
| Year of construction | 1998 |
Building
| Type | Hobby Farm |
|---|---|
| Lot Size | 207718 MC |
Expenses
| Municipal Taxes (2024) | $ 15775 / year |
|---|---|
| School taxes (2024) | $ 471 / year |
Location
Room Details
| Room | Dimensions | Level | Flooring |
|---|---|---|---|
| Living room | 26.11 x 16.5 P | Ground Floor | Wood |
| Dining room | 32.4 x 19.2 P | Ground Floor | Wood |
| Kitchen | 15.9 x 16.3 P | Ground Floor | Ceramic tiles |
| Family room | 28 x 21.1 P | Ground Floor | Wood |
| Home office | 12.7 x 13.2 P | Ground Floor | Wood |
| Bedroom | 12.7 x 13.2 P | Ground Floor | Wood |
| Bathroom | 5.1 x 9.9 P | Ground Floor | Ceramic tiles |
| Washroom | 7.9 x 8 P | Ground Floor | Ceramic tiles |
| Hallway | 13.5 x 14.1 P | Ground Floor | Ceramic tiles |
| Primary bedroom | 26.2 x 30 P | 2nd Floor | Wood |
| Other | 25.6 x 24.9 P | 2nd Floor | Ceramic tiles |
| Walk-in closet | 20.6 x 26 P | 2nd Floor | Carpet |
| Den | 9.3 x 10.1 P | 2nd Floor | Wood |
| Other | 35.11 x 35.3 P | 2nd Floor | Other |
| Kitchen | 9.9 x 7.8 P | RJ | Ceramic tiles |
| Bedroom | 10.1 x 15.3 P | RJ | Carpet |
| Family room | 12 x 12.8 P | RJ | Carpet |
| Bathroom | 7.7 x 8.4 P | RJ | Ceramic tiles |
| Dining room | 12.5 x 12.5 P | RJ | Carpet |
| Den | 7.11 x 11.10 P | Basement | Concrete |
| Laundry room | 5.9 x 7.11 P | Basement | Ceramic tiles |
| Wine cellar | 19 x 11 P | Basement | Tiles |
| Storage | 12.9 x 6.9 P | Basement | Concrete |
Charateristics
| Driveway | Not Paved |
|---|---|
| Cupboard | Wood |
| Building | Garage, Barn, Stable |
| Heating system | Air circulation |
| Water supply | Artesian well |
| Heating energy | Electricity |
| Equipment available | Central vacuum cleaner system installation, Other, Alarm system, Ventilation system, Electric garage door, Central heat pump |
| Foundation | Poured concrete |
| Hearth stove | Wood fireplace |
| Garage | Double width or more |
| Siding | Other, Stone, Stucco |
| Distinctive features | No neighbours in the back |
| Bathroom / Washroom | Adjoining to primary bedroom, Seperate shower |
| Basement | Finished basement, Other, Separate entrance |
| Parking | Outdoor, Garage |
| Sewage system | Septic tank |
| Roofing | Asphalt shingles |
| Topography | Uneven, Sloped |
| Zoning | Agricultural, Residential |
| Proximity | Cross-country skiing |
Contact Us


