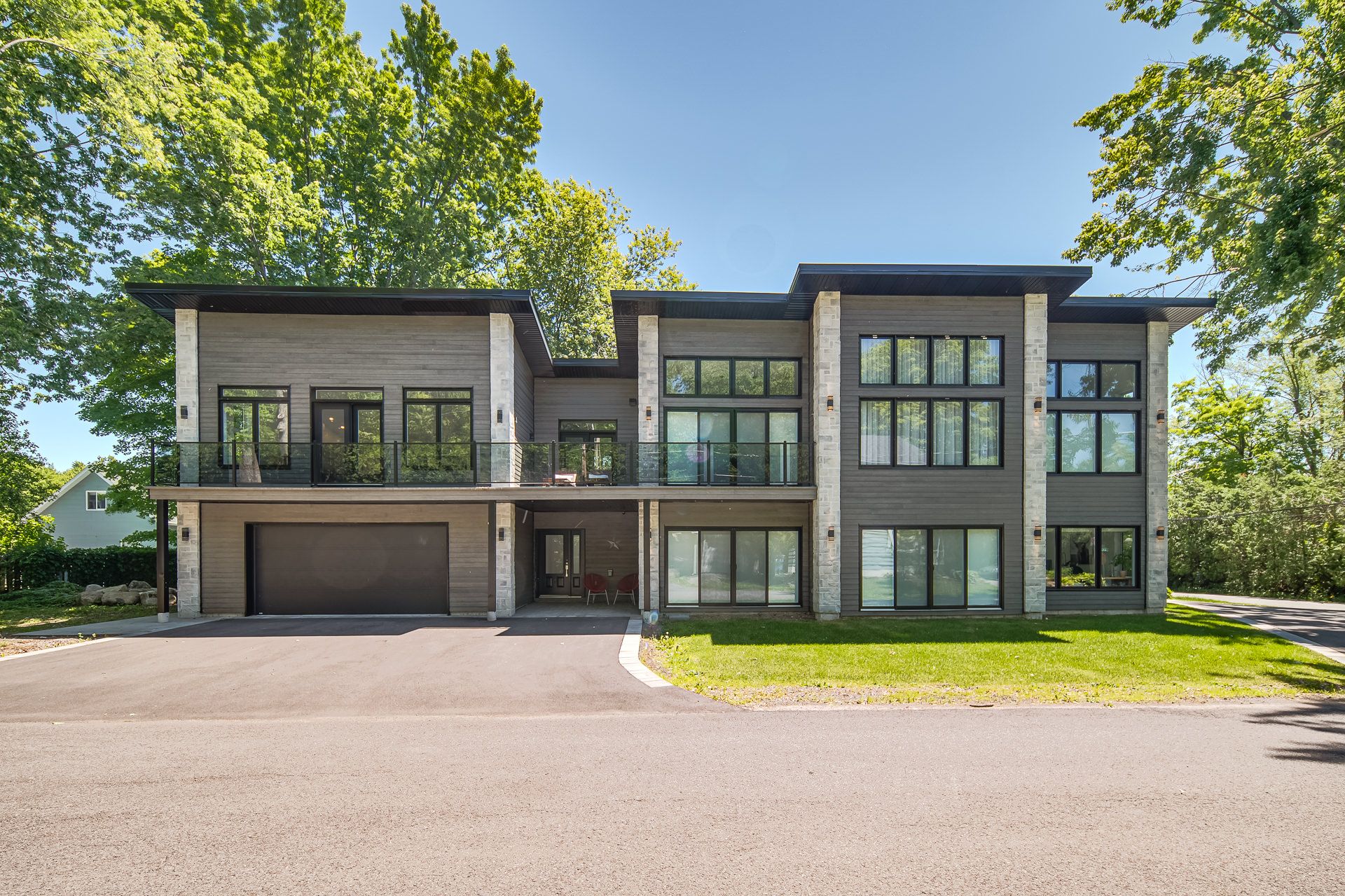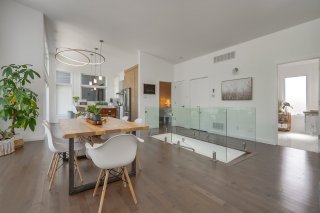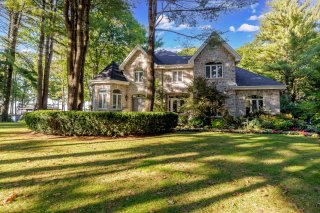Description
Beautiful modern home in sought-after Vaudreuil-sur-le-Lac. Bright and spacious, it has a unique layout with the primary living areas on the second floor. It features 2 bedrooms, 2 bathrooms, a beautiful open-concept kitchen and living area with double height windows, ground floor office and family room, and a large bonus room above the garage that would make an ideal guest suite or teen hangout. Steps from the waterfront, the park and the municipal tennis courts. Easy access to Vaudreuil and its amenities.
Vaudreuil-sur-le-Lac is a wonderful small community on the
banks of the Lake of Two Mountains. Just minutes from the
city of Vaudreuil-Dorion, it feels like a world of its own.
This beautiful home offers elegant modern living and an
appreciation of the surrounding natural beauty.
MAIN LEVEL:
- primary entrance with large tiled foyer, with 2 double
closets
- large private office just off the entrance allows you to
have clients without passing through the main living areas
- family room with sliding glass doors that open onto the
yard
- nook under the stairs wired for a wine fridge
- full bathroom with soaker tub, glassed shower, laundry
- secondary entrance with large mudroom (under
construction) with access to the heated garage, and rough
in for powder room
- furnace room
- above the garage: huge bonus space with big windows, big
balcony, that would make great guest suite or teen room
SECOND LEVEL:
- large open concept living space with high ceilings,
floor-to-ceiling windows, wood floors
- living room
- kitchen with modern mix of white and natural wood
cabinets, large island with bar
- dining room
- large primary bedroom with walk-through closet, sitting
room, and access to the balcony
- large bathroom
- second bedroom (currently being used as a dream dressing
room)
- large balcony accessible from the kitchen and from the
primary bedroom
Inclusions : Curtains and light fixtures
Exclusions : Master bedroom patio door curtains, All appliances, TV support, Closet organizer in dressing room (bedroom), Decorative door topper above the Utility room door and Red shelf at the entrance
Overview
| Liveable | N/A |
|---|---|
| Total Rooms | 17 |
| Bedrooms | 3 |
| Bathrooms | 2 |
| Powder Rooms | 0 |
| Year of construction | 2021 |
Building
| Type | Two or more storey |
|---|---|
| Style | Detached |
| Lot Size | 650.3 MC |
Expenses
| Municipal Taxes (2024) | $ 3997 / year |
|---|---|
| School taxes (2023) | $ 372 / year |
Location
Room Details
| Room | Dimensions | Level | Flooring |
|---|---|---|---|
| Kitchen | 12.8 x 14.5 P | 2nd Floor | Wood |
| Dining room | 12.7 x 16 P | 2nd Floor | Wood |
| Living room | 12.9 x 13.1 P | 2nd Floor | Wood |
| Primary bedroom | 12.1 x 14.2 P | 2nd Floor | Wood |
| Bathroom | 8.6 x 9.2 P | 2nd Floor | Ceramic tiles |
| Bedroom | 12.4 x 11.6 P | 2nd Floor | Wood |
| Den | 14.4 x 11.2 P | 2nd Floor | Floating floor |
| Other | 25.1 x 24.6 P | 2nd Floor | Floating floor |
| Other | 8.8 x 10.11 P | Ground Floor | Ceramic tiles |
| Dining room | 16.4 x 15.11 P | Ground Floor | Ceramic tiles |
| Family room | 16.1 x 14.1 P | Ground Floor | Ceramic tiles |
| Bedroom | 12.10 x 12.10 P | Ground Floor | Ceramic tiles |
| Bathroom | 8.5 x 10.7 P | Ground Floor | Ceramic tiles |
| Laundry room | 7.5 x 5.6 P | Ground Floor | Ceramic tiles |
| Other | 8.5 x 14.11 P | Ground Floor | Ceramic tiles |
| Other | 14.5 x 11.10 P | Ground Floor | Concrete |
| Other | 5 x 8 P | Ground Floor | Concrete |
Charateristics
| Driveway | Double width or more, Asphalt |
|---|---|
| Heating system | Air circulation |
| Water supply | Municipality |
| Heating energy | Electricity |
| Foundation | Poured concrete |
| Garage | Double width or more, Fitted |
| Distinctive features | Water access, Street corner |
| Proximity | Other, Highway, Park - green area, Cross-country skiing |
| Bathroom / Washroom | Adjoining to primary bedroom, Seperate shower |
| Basement | No basement |
| Parking | Outdoor, Garage |
| Sewage system | Municipal sewer |
| Topography | Flat |
| Zoning | Residential |
| Equipment available | Ventilation system, Central air conditioning, Central heat pump, Private balcony |
| Roofing | Asphalt and gravel |
Contact Us















































































