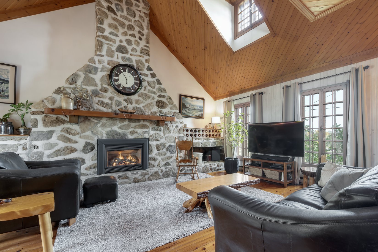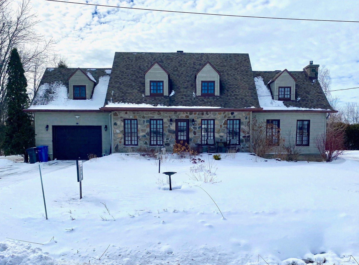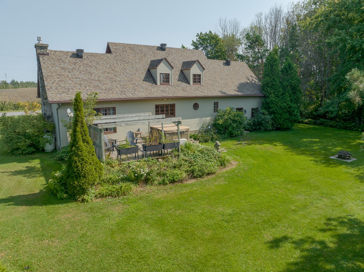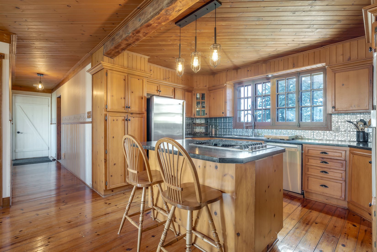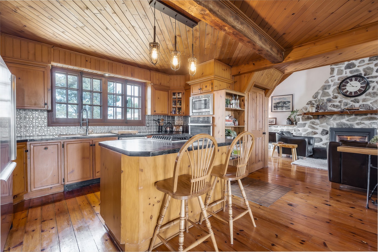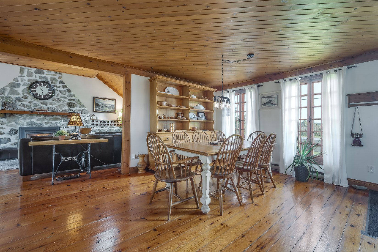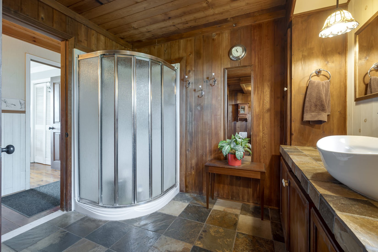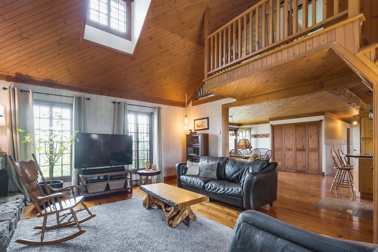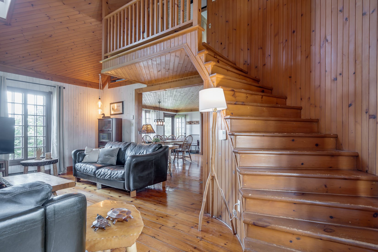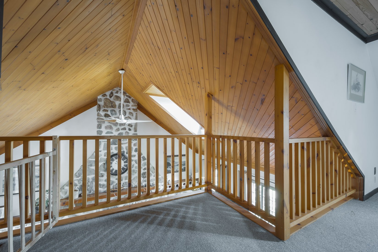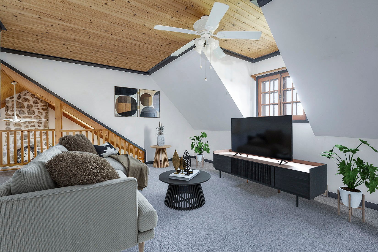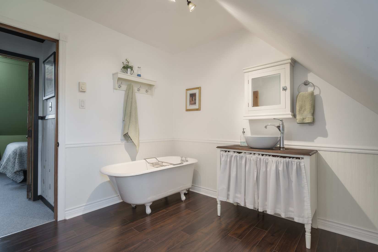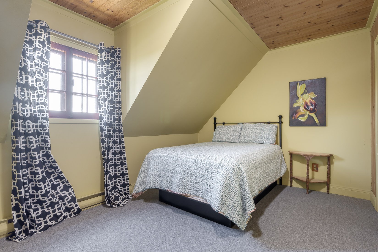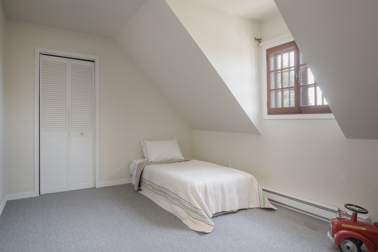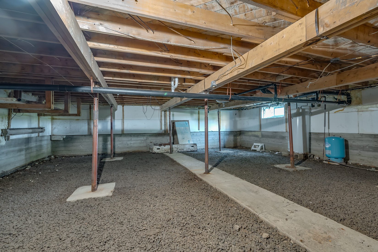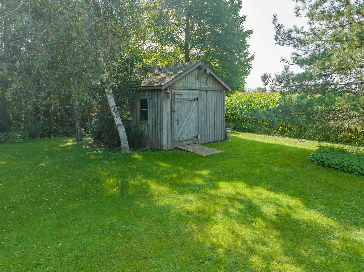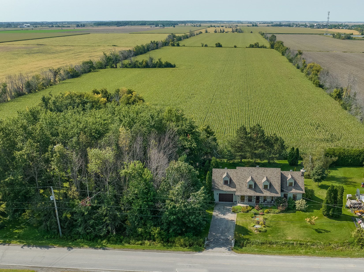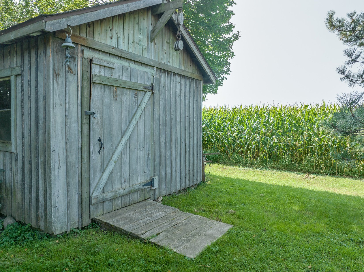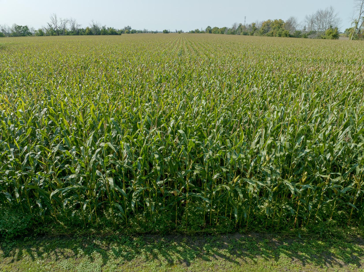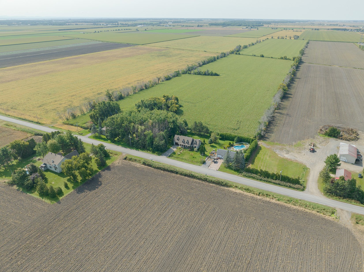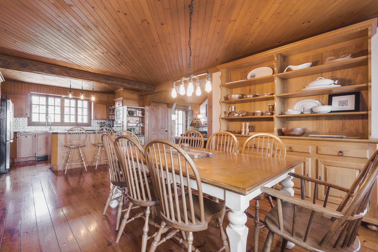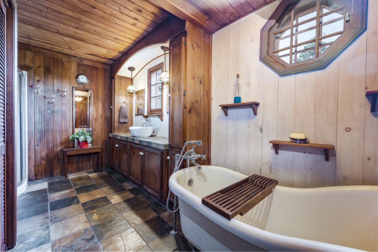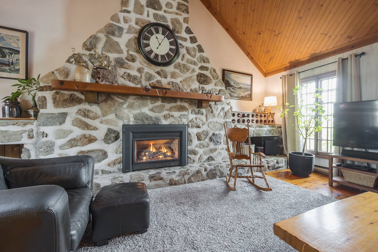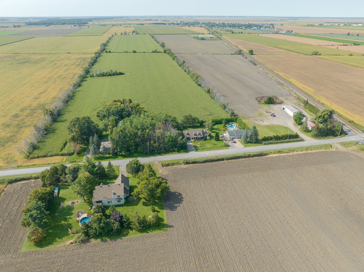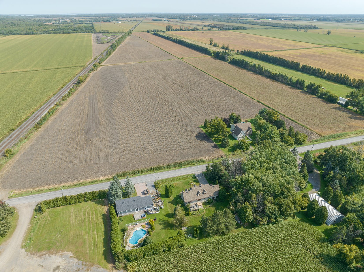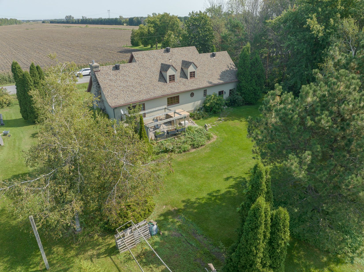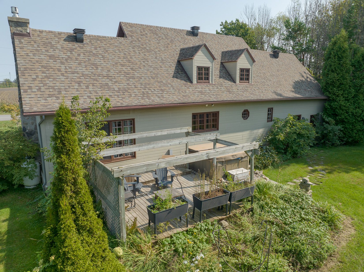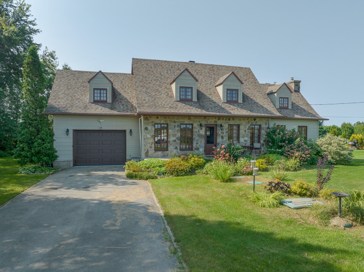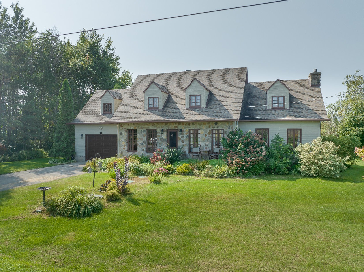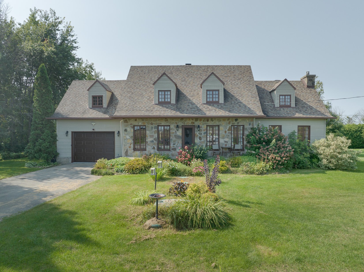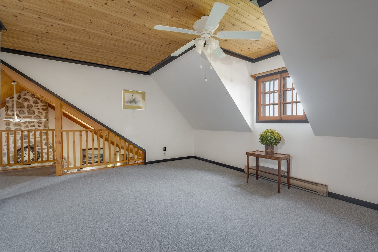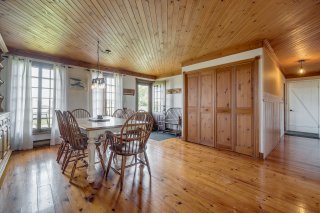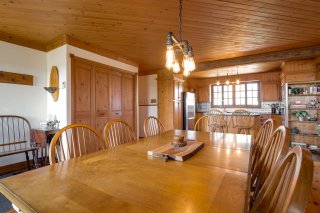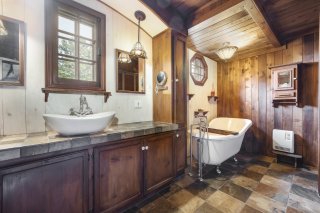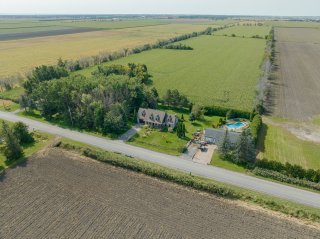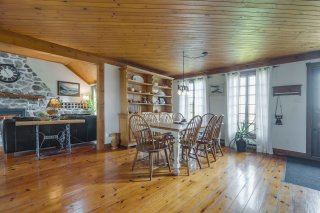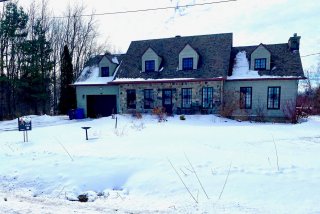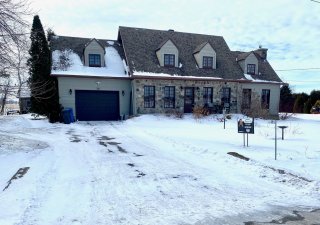Description
Lovely Canadiana cottage in an idyllic country setting. This 1½ storey home features 3 bedrooms, 2 bathrooms, a second floor family room, a grand stone fireplace, and incredible woodwork throughout. Bathed in sunlight thanks to floor-to-ceiling windows, the open concept kitchen/dining/living area is cozy and inviting. And with no rear neighbours, you'll enjoy the landscaped backyard, deck and hot tub in utmost tranquillity. Attached garage. Backyard shed. Close to Route 340 and only 15 minutes from Vaudreuil. Minutes from highways 40 and 20.
Situated on a quiet country road on a
beautifully-landscaped lot, this lovely cottage has a stone
façade, sloped roof and dormer windows. It has the look of
a traditional Quebec farmhouse but with all the modern
conveniences.
The main level of the home has an open concept
kitchen/dining/living room with beautiful wood floors,
beamed ceilings and gorgeous
built-ins.
The kitchen overlooks the backyard. It features wooden
cabinets, embossed backsplash, wall-mount oven and
microwave, and island with propane cooktop. It's perfect
for entertaining guests while you cook!
The dining area is spacious enough for a large dining table.
The pièce-de-résistance is the high-ceilinged living room
with a gas fireplace and stone fireplace.
From the living room, you can access the back deck and the
hot tub.
The main level also has the primary bedroom and a full
bathroom with vessel sink, free-standing soaker tub and
large stall shower.
On the second level you'll find a large family room that
overlooks the living room. There are two good-sized
bedrooms and a large bathroom. The bedrooms are separate
from one another, making the layout ideal for teenagers or
for guests.
Additional details:
- Engineered wood siding
- Propane fireplace
Inclusions : Stove top. stove and microwave. Fridge and dish-washer. Fridge in the garage. Exterior spa (not working at the moment)
Exclusions : N/A
Overview
| Liveable | N/A |
|---|---|
| Total Rooms | 9 |
| Bedrooms | 3 |
| Bathrooms | 2 |
| Powder Rooms | 0 |
| Year of construction | 1979 |
Building
| Type | One-and-a-half-storey house |
|---|---|
| Style | Detached |
| Dimensions | 7.55x20.37 M |
| Lot Size | 1741.9 MC |
Expenses
| Energy cost | $ 3030 / year |
|---|---|
| Common expenses/Rental | $ 50 / year |
| Other taxes (2024) | $ 683 / year |
| Municipal Taxes (2024) | $ 2769 / year |
| School taxes (2023) | $ 274 / year |
Location
Room Details
| Room | Dimensions | Level | Flooring |
|---|---|---|---|
| Dining room | 16.8 x 14.2 P | Ground Floor | Wood |
| Kitchen | 14.2 x 12.11 P | Ground Floor | |
| Living room | 17.10 x 23 P | Ground Floor | Wood |
| Primary bedroom | 12.6 x 13.10 P | Ground Floor | Wood |
| Bathroom | 15.1 x 8.11 P | Ground Floor | Ceramic tiles |
| Family room | 15.1 x 13.3 P | 2nd Floor | Carpet |
| Bedroom | 13.11 x 9.8 P | 2nd Floor | Carpet |
| Bedroom | 13.2 x 9.8 P | 2nd Floor | Carpet |
| Bathroom | 12.3 x 9.9 P | 2nd Floor | Floating floor |
Charateristics
| Cupboard | Wood |
|---|---|
| Heating system | Electric baseboard units |
| Water supply | Artesian well |
| Heating energy | Electricity |
| Windows | Wood, PVC |
| Foundation | Poured concrete |
| Hearth stove | Other |
| Garage | Attached |
| Siding | Other, Stone |
| Distinctive features | No neighbours in the back |
| Proximity | Elementary school, High school, Cross-country skiing, Daycare centre |
| Bathroom / Washroom | Seperate shower |
| Basement | Unfinished |
| Parking | Outdoor, Garage |
| Sewage system | Other |
| Window type | Other, Sliding |
| Roofing | Asphalt shingles |
| Topography | Flat |
| View | Other |
| Zoning | Agricultural, Residential |
| Equipment available | Electric garage door |
| Driveway | Asphalt |
Contact Us


