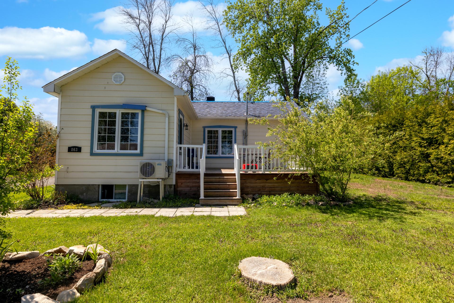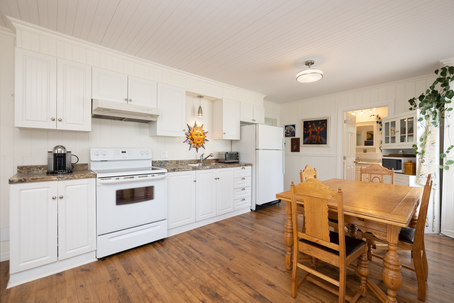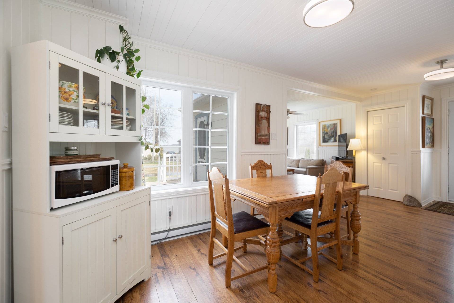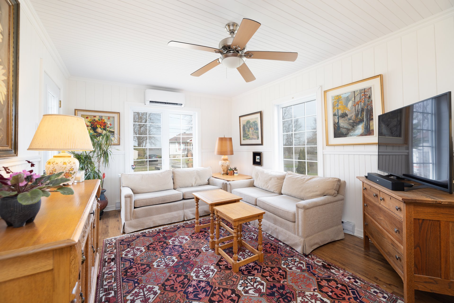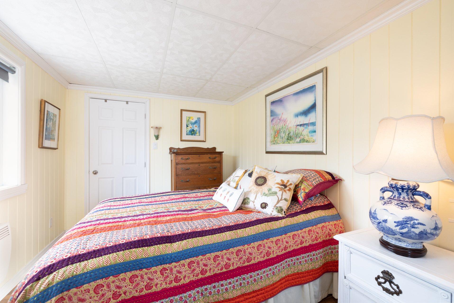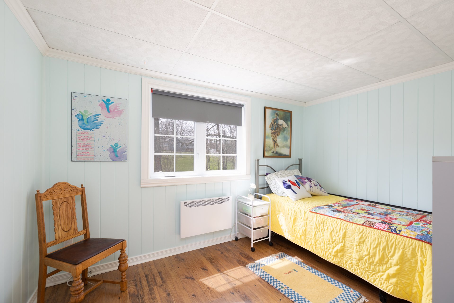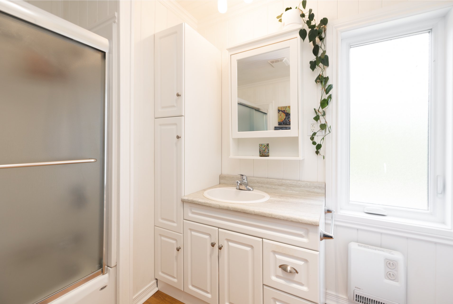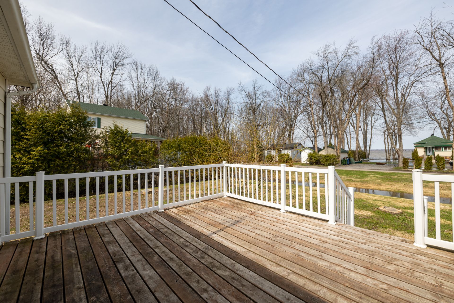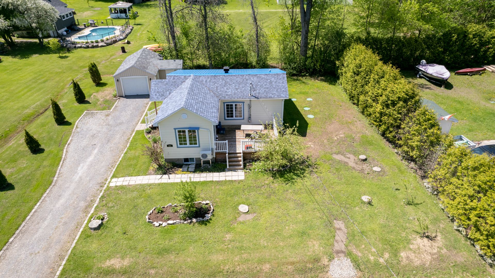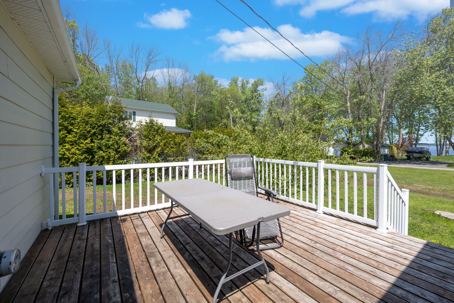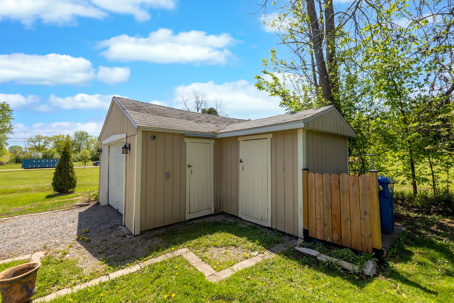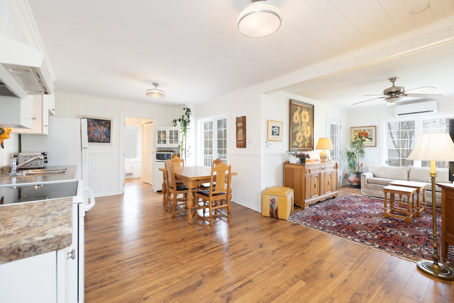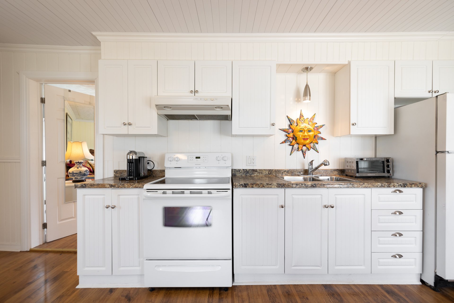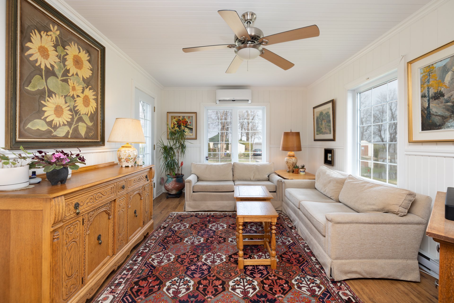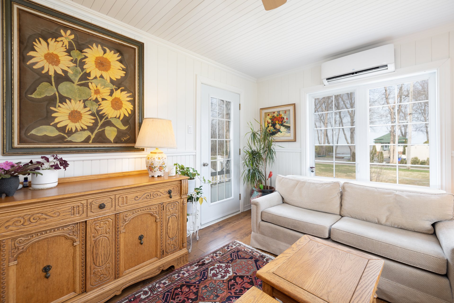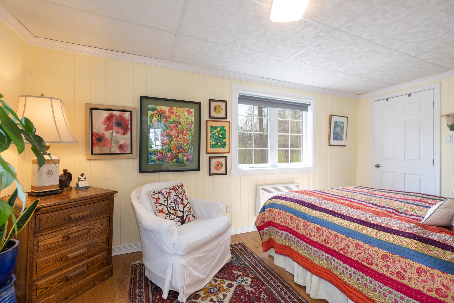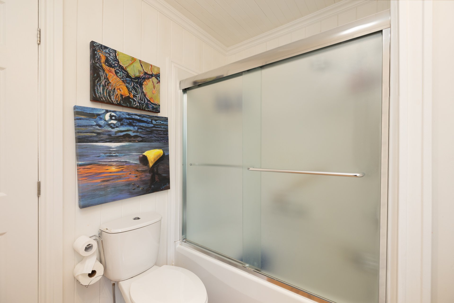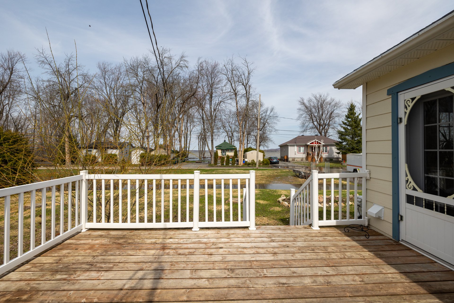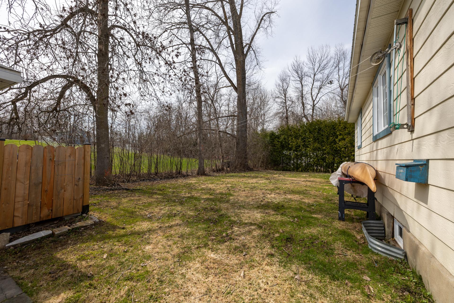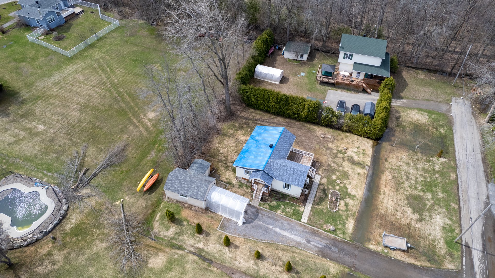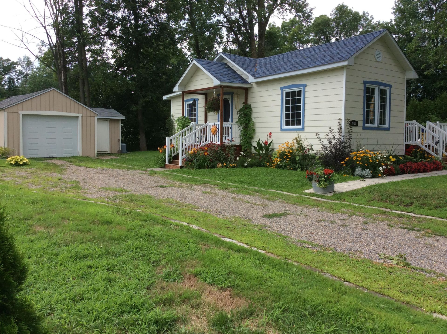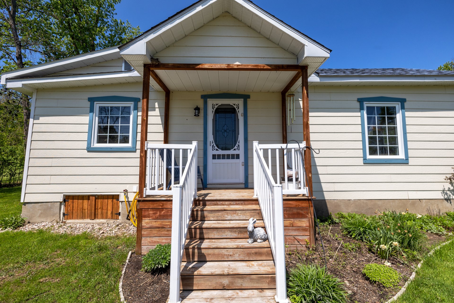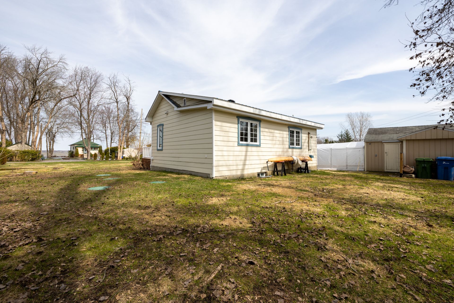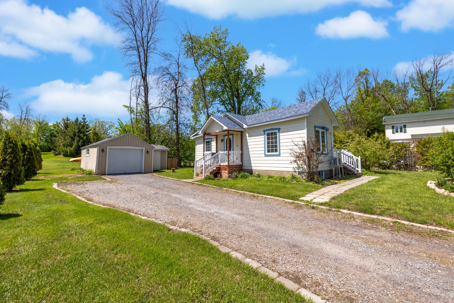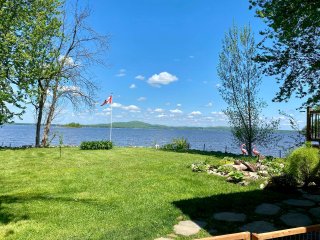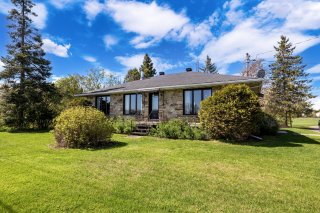Description
Bright and cheerful cottage on a quiet country road in Hudson. This charming renovated home has 2 bedrooms, 1 bathroom with laundry nook, and open-concept kitchen and living room. Enjoy the view of the lake from the large deck. Perfect for first-time home buyers, a rental property or even a secondary home. The house is in the flood zone but the first floor never had any water.
This lovely Hudson home has been nicely updated to offer a
modern living experience while keeping some of the original
cottage charm.
The main living area is comprised of an open-concept
kitchen, dining and living room, with lots of windows.
The kitchen is spacious, with lots of cupboards for storage
as well as space for a large dining table overlooking the
deck.
The living room is cozy and sun-filled, with a door onto
the back deck. The deck is large enough for a barbecue and
a patio set - great for enjoying the lake views all summer
long.
Both bedrooms are large enough for a queen sized-bed and
have decent-sized closets.
The full bathroom has lots of storage space as well as a
room for a full-sized washer and dryer.
The detached garage and storage shed offer extra storage
for your bicycles, gardening tools or canoe.
Additional details:
Electric baseboard heating
Wall mounted air conditioner
Shared well with 860 Rousseau, servitude being written.
Sale without legal warranty of quality, at the risk and
peril of the buyer. Rented now with a fix lease until June
30th 2024
Inclusions : Central vaccum and wall mounted air conditioning
Exclusions : Effets personnels du locaaire
Overview
| Liveable | 769.24 PC |
|---|---|
| Total Rooms | 4 |
| Bedrooms | 2 |
| Bathrooms | 1 |
| Powder Rooms | 0 |
| Year of construction | 1960 |
Building
| Type | Bungalow |
|---|---|
| Style | Detached |
| Dimensions | 6.55x9.33 M |
| Lot Size | 925.35 MC |
Expenses
| Energy cost | $ 1760 / year |
|---|---|
| Municipal Taxes (2023) | $ 2714 / year |
| School taxes (2022) | $ 200 / year |
Location
Room Details
| Room | Dimensions | Level | Flooring |
|---|---|---|---|
| Kitchen | 11.2 x 21.6 P | Ground Floor | Floating floor |
| Living room | 13.7 x 11.3 P | Ground Floor | Floating floor |
| Primary bedroom | 9 x 15.4 P | Ground Floor | Floating floor |
| Bedroom | 8.10 x 11.9 P | Ground Floor | Floating floor |
| Bathroom | 9.1 x 7.11 P | Ground Floor | Floating floor |
Charateristics
| Driveway | Not Paved |
|---|---|
| Heating system | Electric baseboard units |
| Water supply | Other, Artesian well |
| Heating energy | Electricity |
| Equipment available | Central vacuum cleaner system installation, Wall-mounted air conditioning |
| Windows | PVC |
| Foundation | Concrete block |
| Garage | Detached, Single width |
| Siding | Vinyl |
| Distinctive features | Cul-de-sac |
| Proximity | Highway, Golf, Park - green area, Elementary school, High school, Alpine skiing, Cross-country skiing, Daycare centre |
| Basement | Crawl space |
| Parking | Outdoor, Garage |
| Window type | Crank handle |
| Roofing | Asphalt shingles |
| Topography | Flat |
| View | Water |
| Zoning | Residential |
| Cupboard | Thermoplastic |
| Sewage system | BIONEST system |
Contact Us


