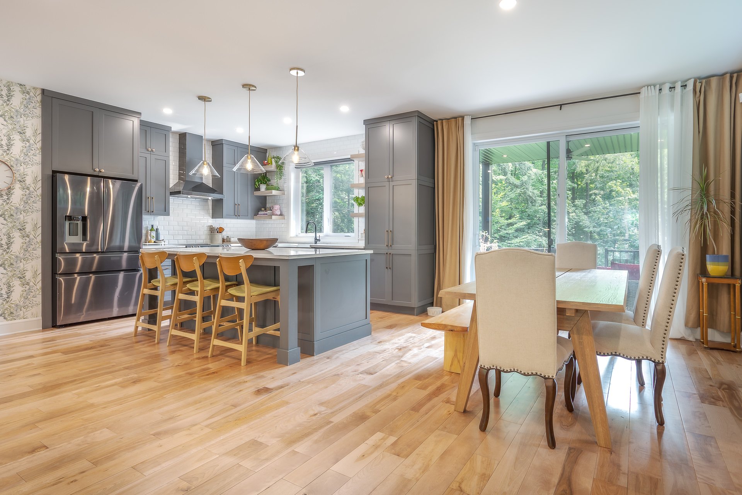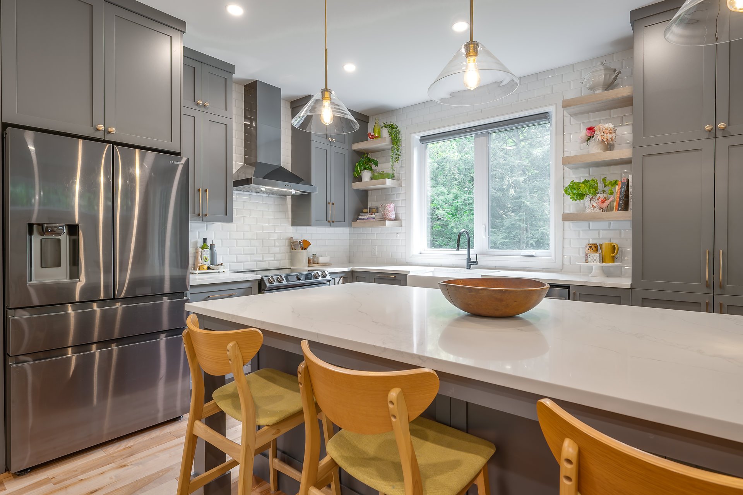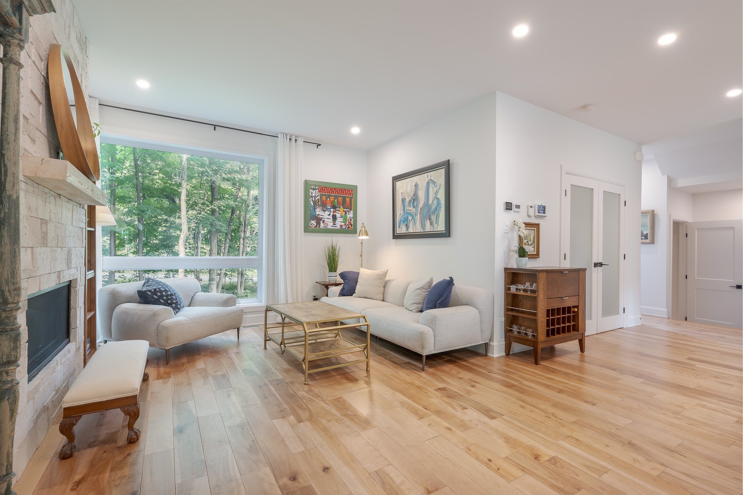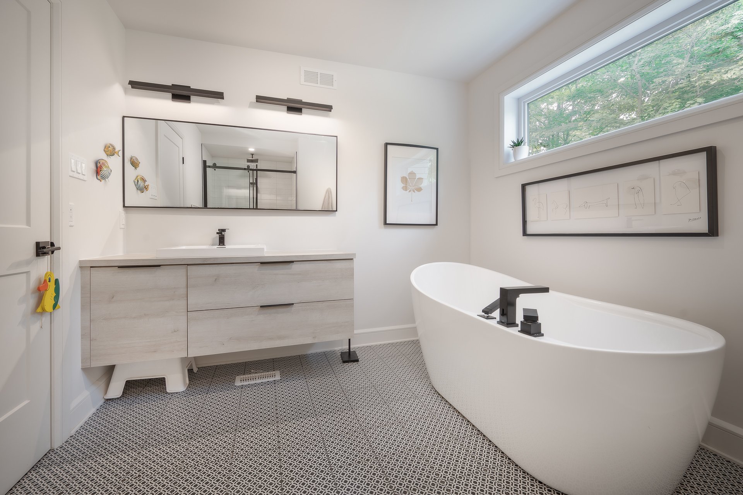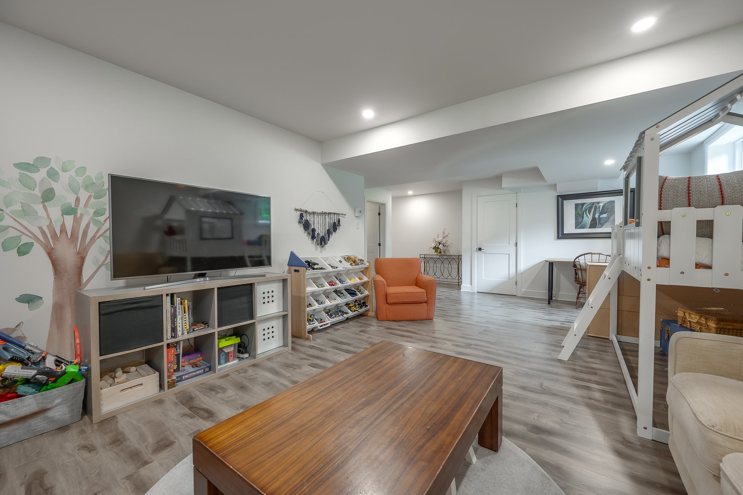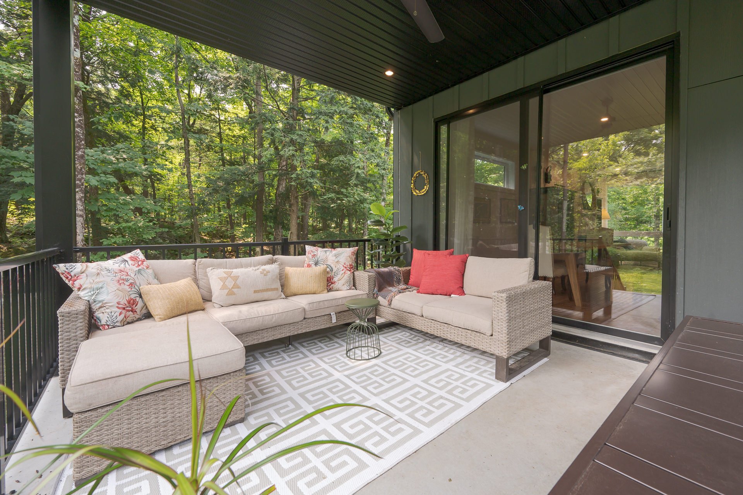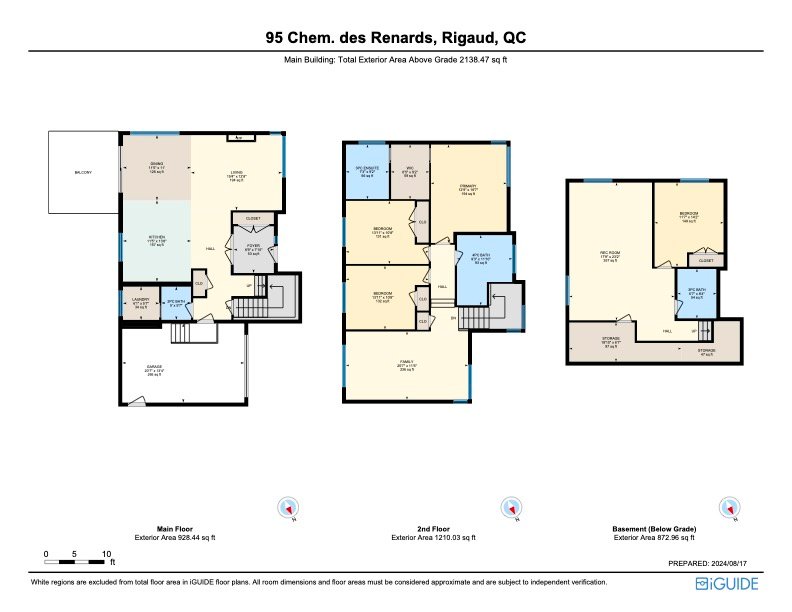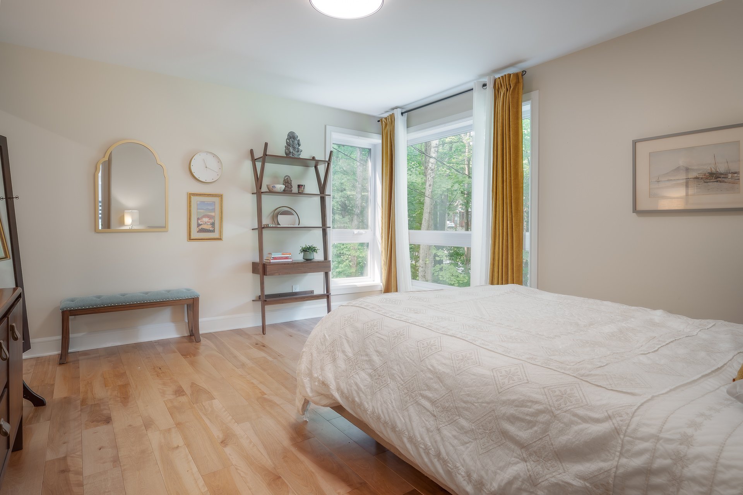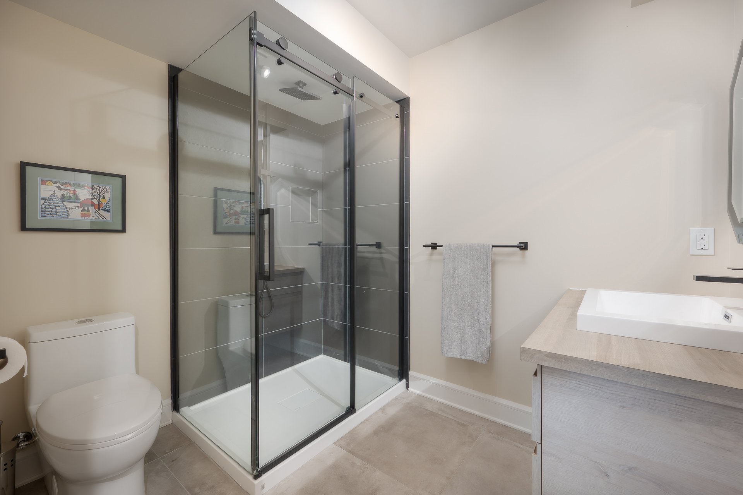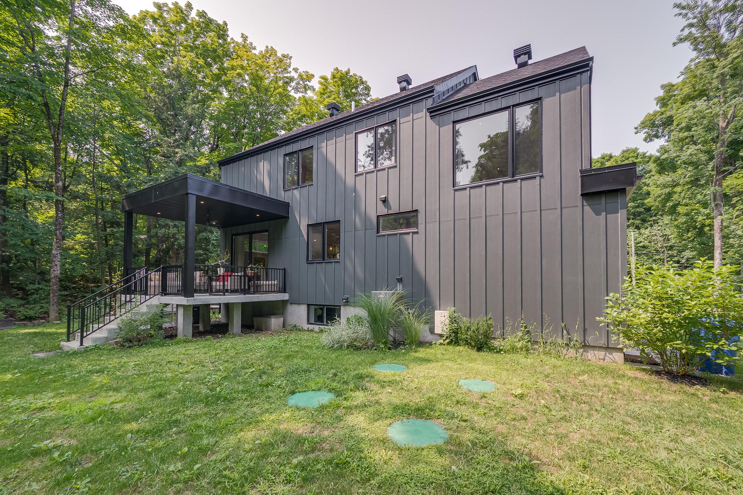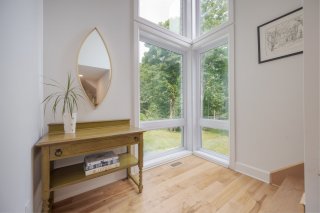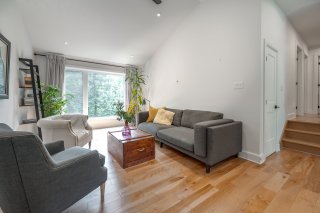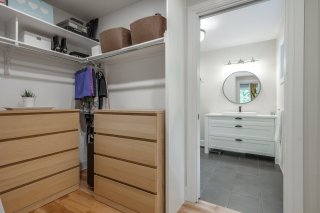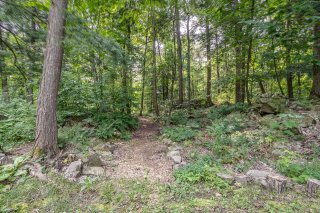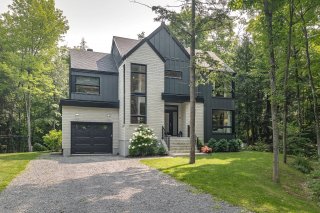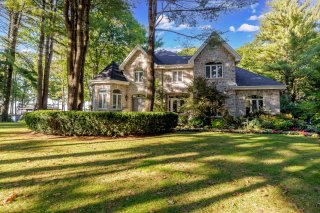Description
Modern family home in an idyllic setting on Rigaud Mountain. The clean lines of the house are beautifully offset by the natural surroundings, while floor-to-ceiling windows let you appreciate the outdoors from every room in the house. Features include an elegant open-concept kitchen/dining/living room, a large second floor family room with vaulted ceilings, 3+1 bedrooms - including large primary bedroom with ensuite, 3+1 bathrooms, finished basement, attached 1-car garage, and large private lot bordered by mature trees.
MAIN LEVEL:
- large foyer with double doors into the main living area
- beautiful big kitchen with dark grey cabinets, black
stainless steel appliances, large island with seating,
pantry
- dining area with access to the back porch and the yard
- living room area with propane fireplace, floor-to-ceiling
window
- powder room with laundry
- attached 1-car garage with storage space
SECOND LEVEL:
- large family room (currently a home office) with windows
overlooking the backyard
- primary suite with walk-through closet and ensuite
bathroom with glass shower
- 2 additional bedrooms
- big hall bathroom with deep soaker tub and glass shower
- linen closet
BASEMENT:
- finished basement
- big windows that let in lots light
- family room
- bedroom
- full bathroom with glass shower
IN ADDITION:
- built in 2021
- wood floors throughout first and second levels
- New Home Warranty from the builder
- BioNest septic system
Inclusions : Garage door opener, central vacuum and accessories, shelving in garage, customized blinds in bedroom, mezzanine and kitchen, Tempo on the side of the property, firewood for outdoor fire pit. generator (generac) Washer and dryer, refrigerator, stove, microwave.
Exclusions : Alarm system - presently on a 5 year contract $25 per month
Overview
| Liveable | N/A |
|---|---|
| Total Rooms | 14 |
| Bedrooms | 4 |
| Bathrooms | 3 |
| Powder Rooms | 1 |
| Year of construction | 2021 |
Building
| Type | Two or more storey |
|---|---|
| Style | Detached |
| Dimensions | 8.66x14.15 M |
| Lot Size | 6871 MC |
Expenses
| Energy cost | $ 200 / year |
|---|---|
| Municipal Taxes (2024) | $ 5200 / year |
| School taxes (2024) | $ 525 / year |
Location
Room Details
| Room | Dimensions | Level | Flooring |
|---|---|---|---|
| Living room | 15.4 x 12.8 P | Ground Floor | Wood |
| Dining room | 11.5 x 11 P | Ground Floor | Wood |
| Kitchen | 15.5 x 13.8 P | Ground Floor | Wood |
| Laundry room | 6.1 x 5.7 P | Ground Floor | Ceramic tiles |
| Washroom | 5 x 5.7 P | Ground Floor | Ceramic tiles |
| Primary bedroom | 12.9 x 16.7 P | 2nd Floor | Wood |
| Bathroom | 7.3 x 9.2 P | 2nd Floor | Ceramic tiles |
| Bedroom | 13.11 x 10.8 P | 2nd Floor | Wood |
| Bedroom | 13.11 x 10.8 P | 2nd Floor | Wood |
| Family room | 20.7 x 11.6 P | 2nd Floor | Wood |
| Bathroom | 9.3 x 11.10 P | 2nd Floor | Ceramic tiles |
| Bedroom | 11.7 x 14.2 P | Basement | Floating floor |
| Playroom | 19.9 x 23.2 P | Basement | Floating floor |
| Bathroom | 6.7 x 8.4 P | Basement | Ceramic tiles |
Charateristics
| Driveway | Not Paved |
|---|---|
| Heating system | Air circulation, Electric baseboard units |
| Water supply | Artesian well |
| Heating energy | Electricity |
| Equipment available | Water softener, Central vacuum cleaner system installation, Ventilation system, Electric garage door, Central heat pump |
| Foundation | Poured concrete |
| Hearth stove | Gaz fireplace |
| Garage | Attached, Single width |
| Siding | Wood, Brick |
| Distinctive features | No neighbours in the back, Wooded lot: hardwood trees |
| Proximity | Park - green area, Alpine skiing, Cross-country skiing |
| Bathroom / Washroom | Adjoining to primary bedroom |
| Basement | Finished basement |
| Parking | Outdoor, Garage |
| Sewage system | Other, Septic tank |
| Window type | Crank handle |
| Roofing | Asphalt shingles |
| Topography | Sloped, Flat |
| Zoning | Residential |
| Cupboard | Polyester |
Contact Us





