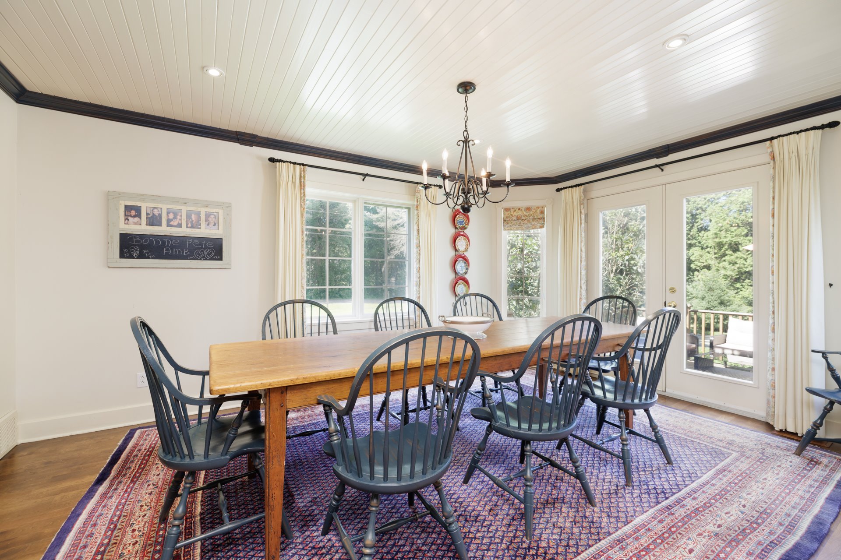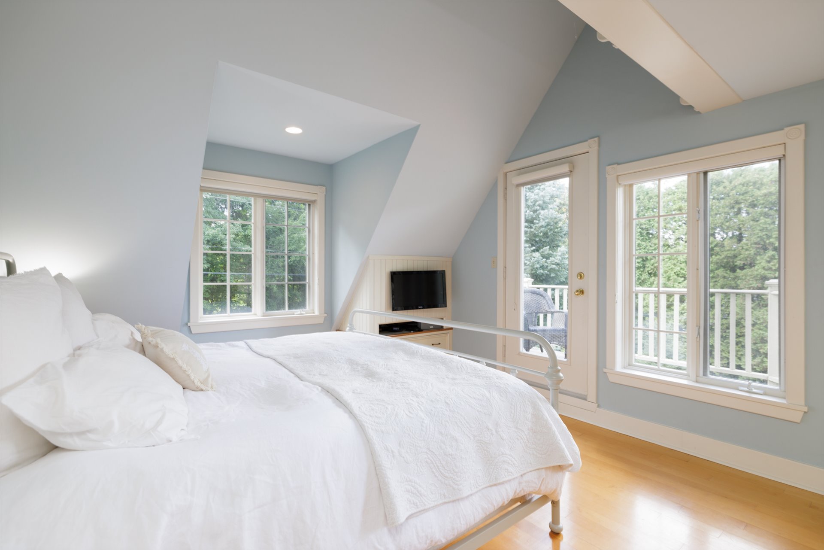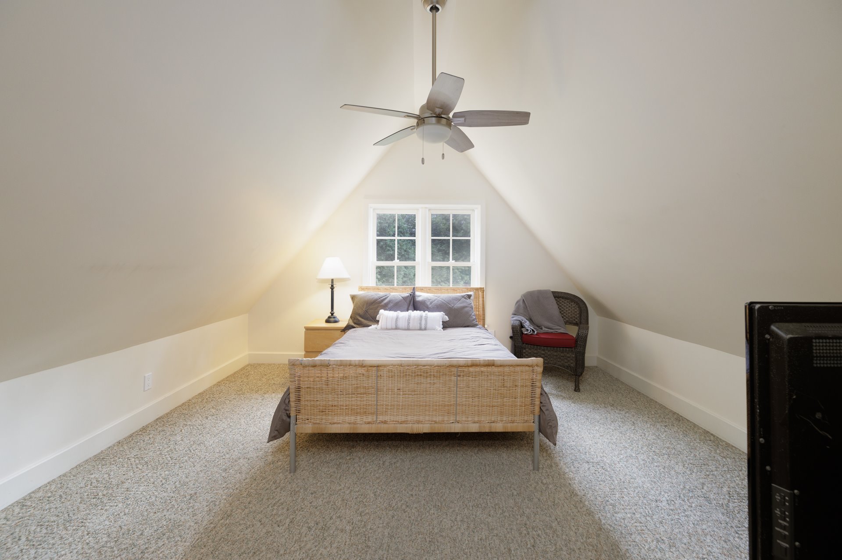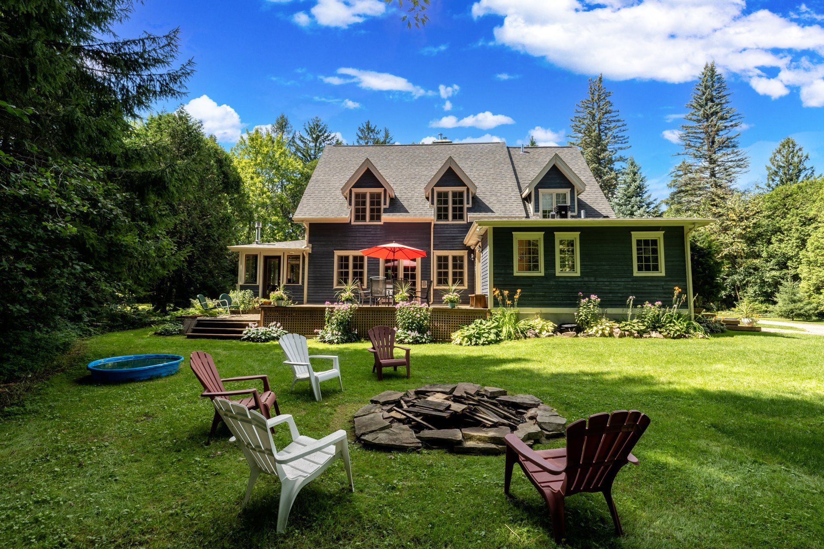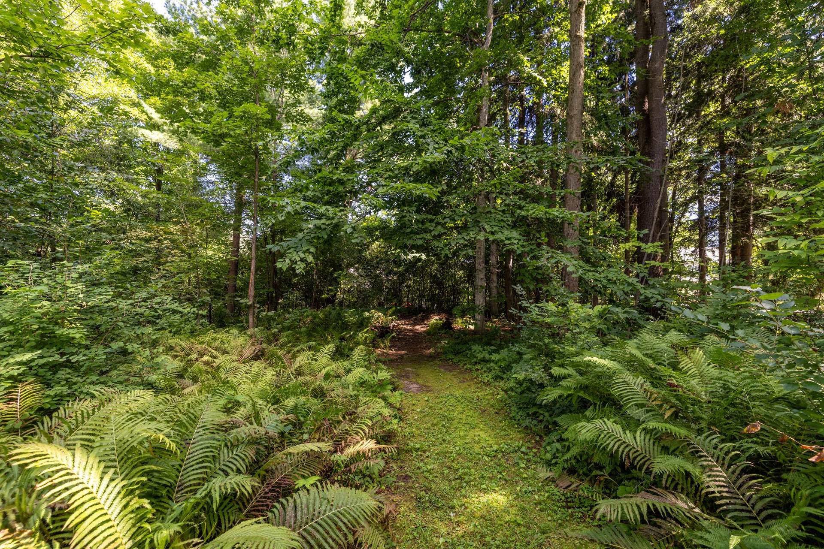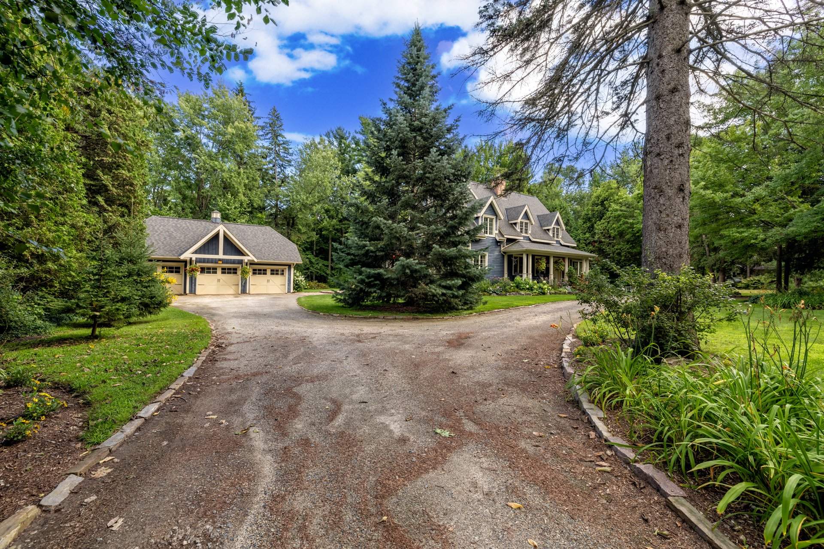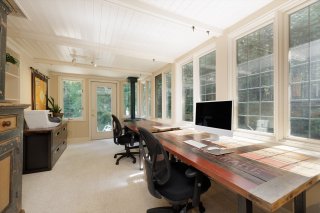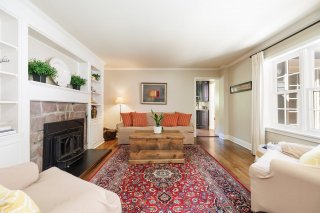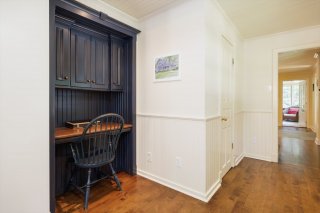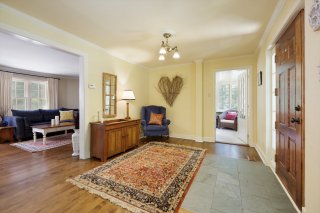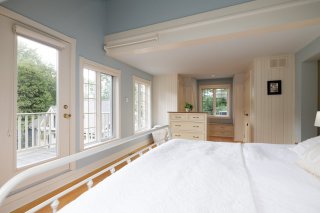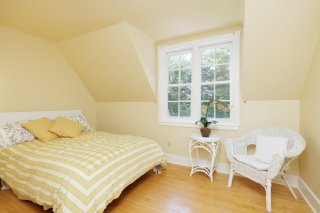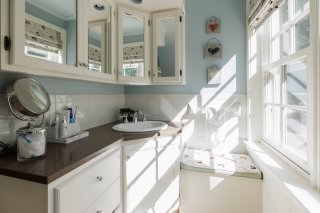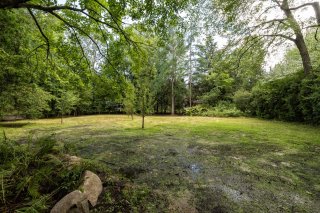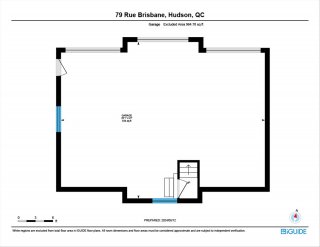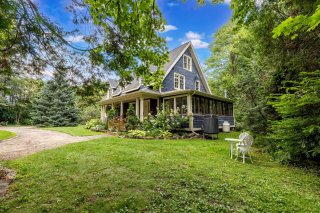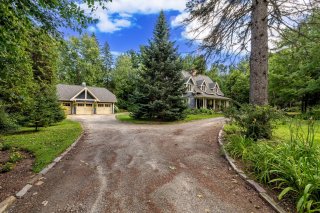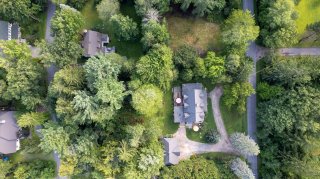Description
Tucked away on a quiet tree-lined street close to the village, this lovely home strikes the perfect balance between timeless charm and modern elegance. It features 3 floors of living space with a total of 5 bedrooms - incl. a large primary suite with balcony - 2+1 bathrooms, a gorgeous big kitchen, formal dining room, family room with wood-burning fireplace and double doors to the back deck, and a main-floor office in the converted side porch. Beautifully landscaped property. Detached 3-car garage with storage loft. NOTE: There is also the possibility to purchase 1 or 2 adjoining building lots for privacy or investment/building purposes.
Welcome to your dream home in Hudson! In an idyllic country
setting, this wonderful property is tranquil and welcoming.
Meticulously maintained, it's move-in ready.
MAIN FLOOR:
- spacious foyer
- gleaming hardwood floors throughout
- large family room, big enough for multiple seating areas,
wood-burning fireplace, double doors to the back deck with
views of the private backyard
- magnificent country style kitchen with granite countertops
- dining room with door to the side porch and flagstone
patio
- large main floor office in the beautifully converted side
porch
- tiled mudroom with separate laundry room and powder room
SECOND FLOOR:
- private primary suite features lovely architectural
details, built-ins, 2 closets, private balcony, elegant
ensuite bathroom with spa shower
- 2 additional bedrooms with large cedar closets
- full bathroom with large stall shower and bath
THIRD FLOOR:
- 2 bedrooms
- bonus room
- mezzanine
BASEMENT:
- partially finished
- bonus room currently used as home gym
- storage room
GARAGE:
- detached
- 3-car
- storage attic
IN ADDITION:
- beautifully landscaped front and back yards with
perennials and lots of mature trees
- 3 porches from which to enjoy nature
NOTE: Seller shall install a new septic system as present
system weeping field is on the lot next door.
Inclusions : All window coverings, primary bedroom TV and centre island cabinet, washer, dryer and fridge
Exclusions : Kitchen stove and sauna in the basement
Overview
| Liveable | N/A |
|---|---|
| Total Rooms | 16 |
| Bedrooms | 5 |
| Bathrooms | 3 |
| Powder Rooms | 0 |
| Year of construction | 1933 |
Building
| Type | Two or more storey |
|---|---|
| Style | Detached |
| Lot Size | 1703.8 MC |
Expenses
| Municipal Taxes (2024) | $ 5143 / year |
|---|---|
| School taxes (2024) | $ 545 / year |
Location
Room Details
| Room | Dimensions | Level | Flooring |
|---|---|---|---|
| Living room | 29 x 14 P | Ground Floor | Wood |
| Dining room | 16.2 x 12.2 P | Ground Floor | Wood |
| Home office | 9.4 x 25.4 P | Ground Floor | Carpet |
| Kitchen | 11.9 x 13.2 P | Ground Floor | |
| Laundry room | 7.11 x 7.7 P | Ground Floor | Ceramic tiles |
| Hallway | 18.3 x 10.8 P | Ground Floor | Wood |
| Bathroom | 5.11 x 8.7 P | Ground Floor | Ceramic tiles |
| Primary bedroom | 12.1 x 25.6 P | 2nd Floor | Wood |
| Bathroom | 10.4 x 10.7 P | 2nd Floor | Ceramic tiles |
| Bedroom | 13.3 x 10.2 P | 2nd Floor | Wood |
| Bedroom | 12.9 x 14.2 P | 2nd Floor | Wood |
| Bathroom | 9.2 x 10.6 P | 2nd Floor | Ceramic tiles |
| Bedroom | 15.3 x 13.6 P | 3rd Floor | Carpet |
| Bedroom | 12.2 x 8.9 P | 3rd Floor | Carpet |
| Den | 9 x 10.11 P | 3rd Floor | Carpet |
| Other | 16.3 x 24.7 P | Basement | Concrete |
Charateristics
| Driveway | Not Paved |
|---|---|
| Landscaping | Landscape |
| Cupboard | Wood |
| Heating system | Air circulation |
| Water supply | Municipality |
| Heating energy | Heating oil |
| Foundation | Poured concrete |
| Hearth stove | Wood fireplace |
| Garage | Other, Detached, Double width or more |
| Siding | Other |
| Proximity | Golf, Park - green area, Elementary school, High school, Public transport, Bicycle path, Cross-country skiing, Daycare centre |
| Bathroom / Washroom | Adjoining to primary bedroom |
| Basement | Unfinished, Separate entrance |
| Parking | Outdoor, Garage |
| Sewage system | Other, Septic tank |
| Roofing | Asphalt shingles |
| Topography | Flat |
| Zoning | Residential |
| Equipment available | Central heat pump |
Contact Us








