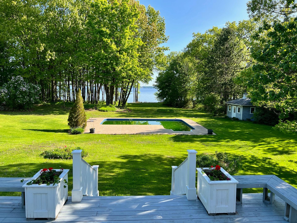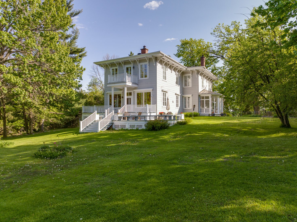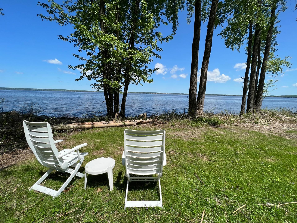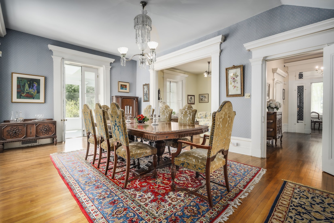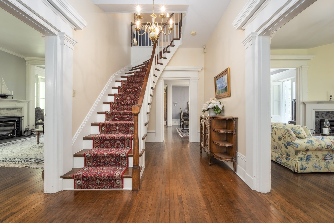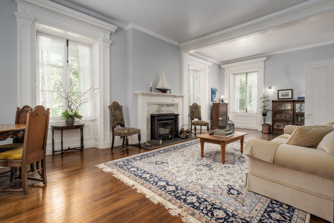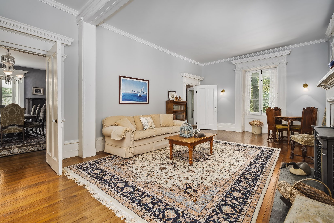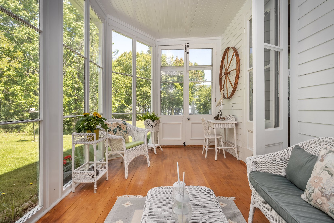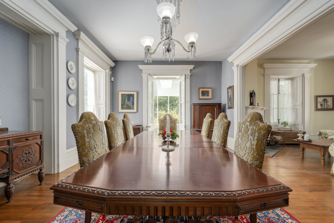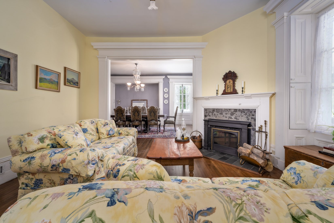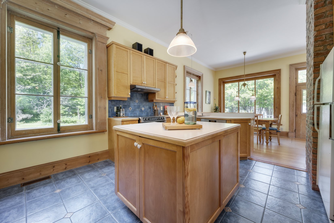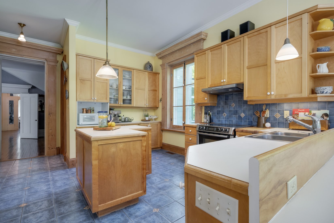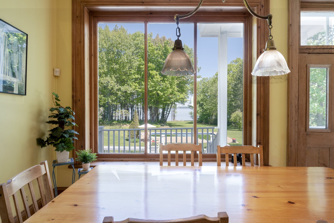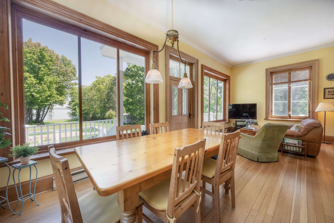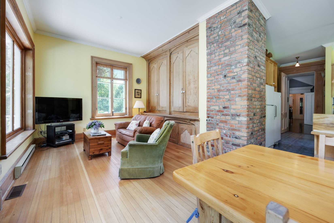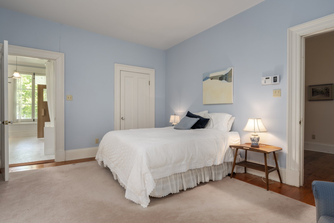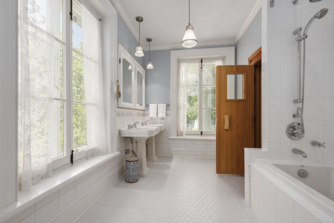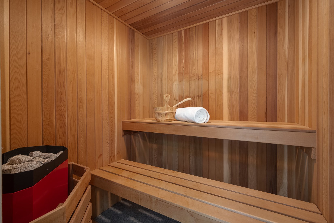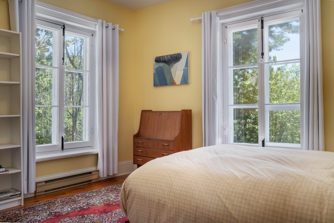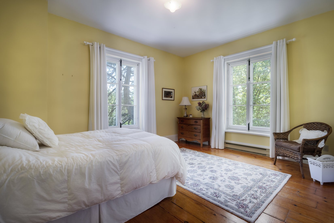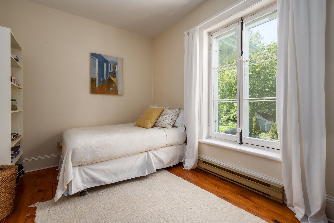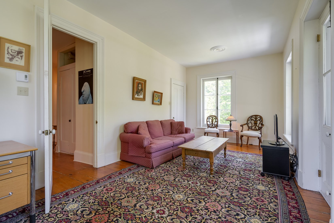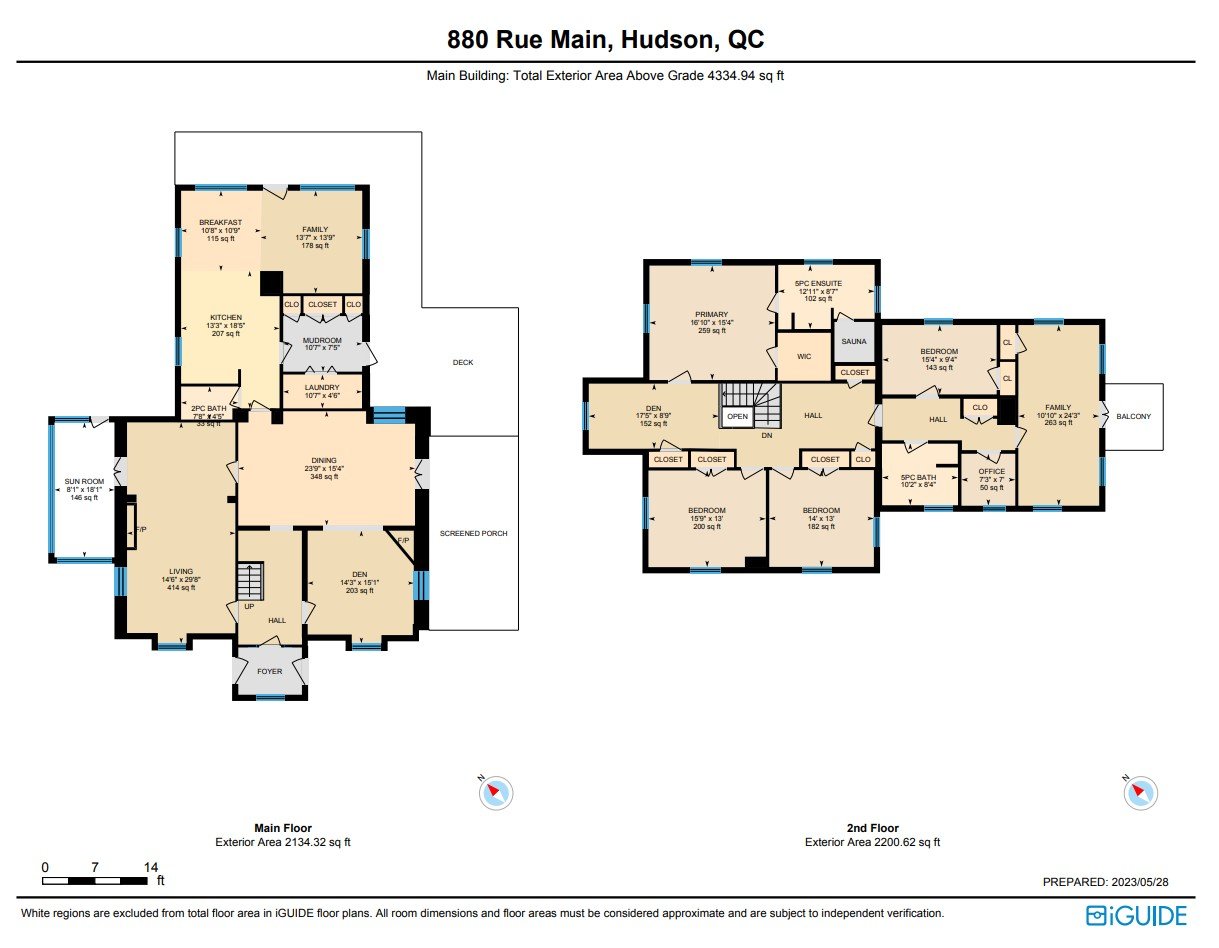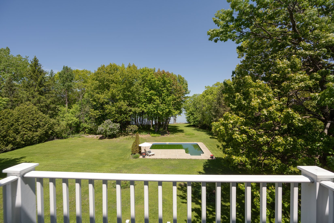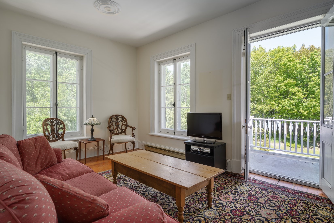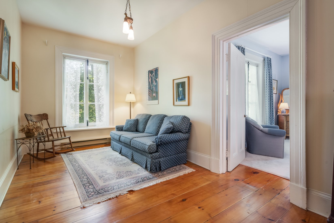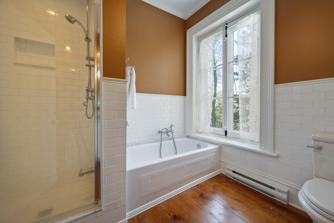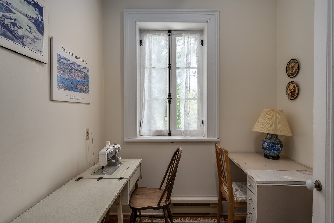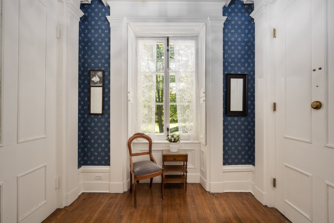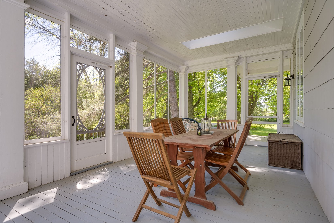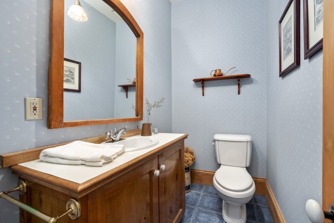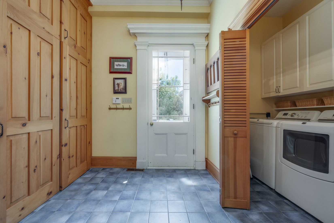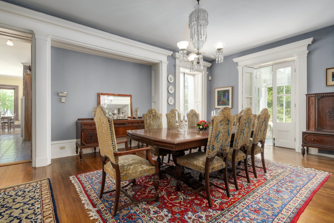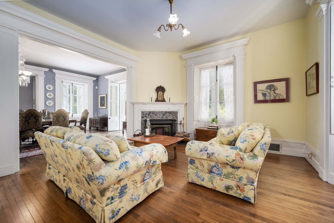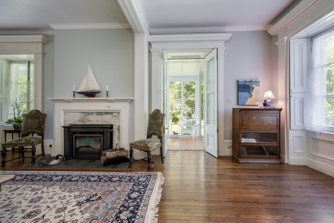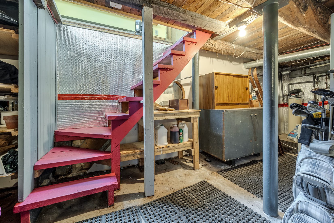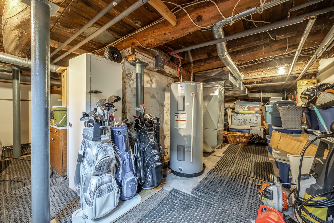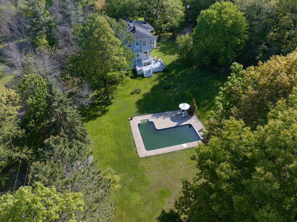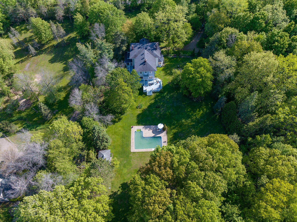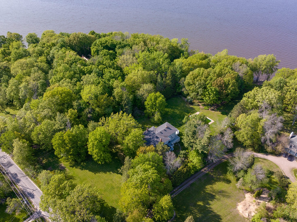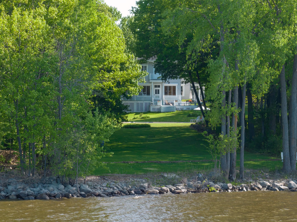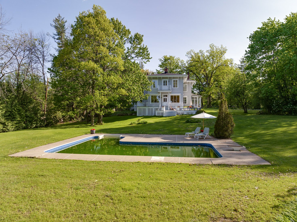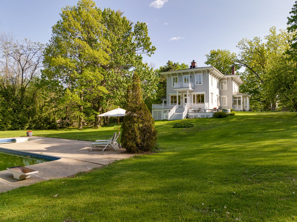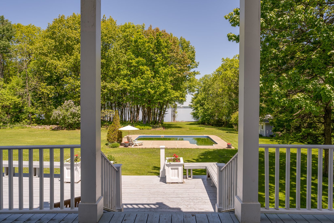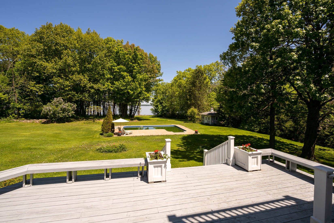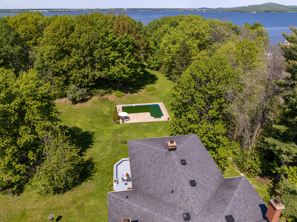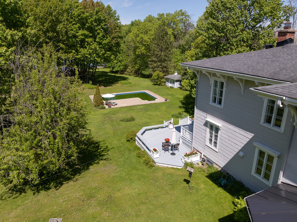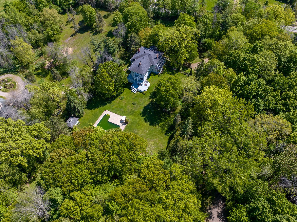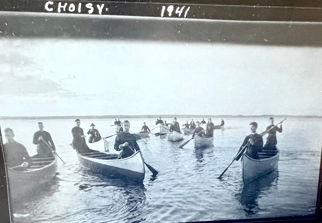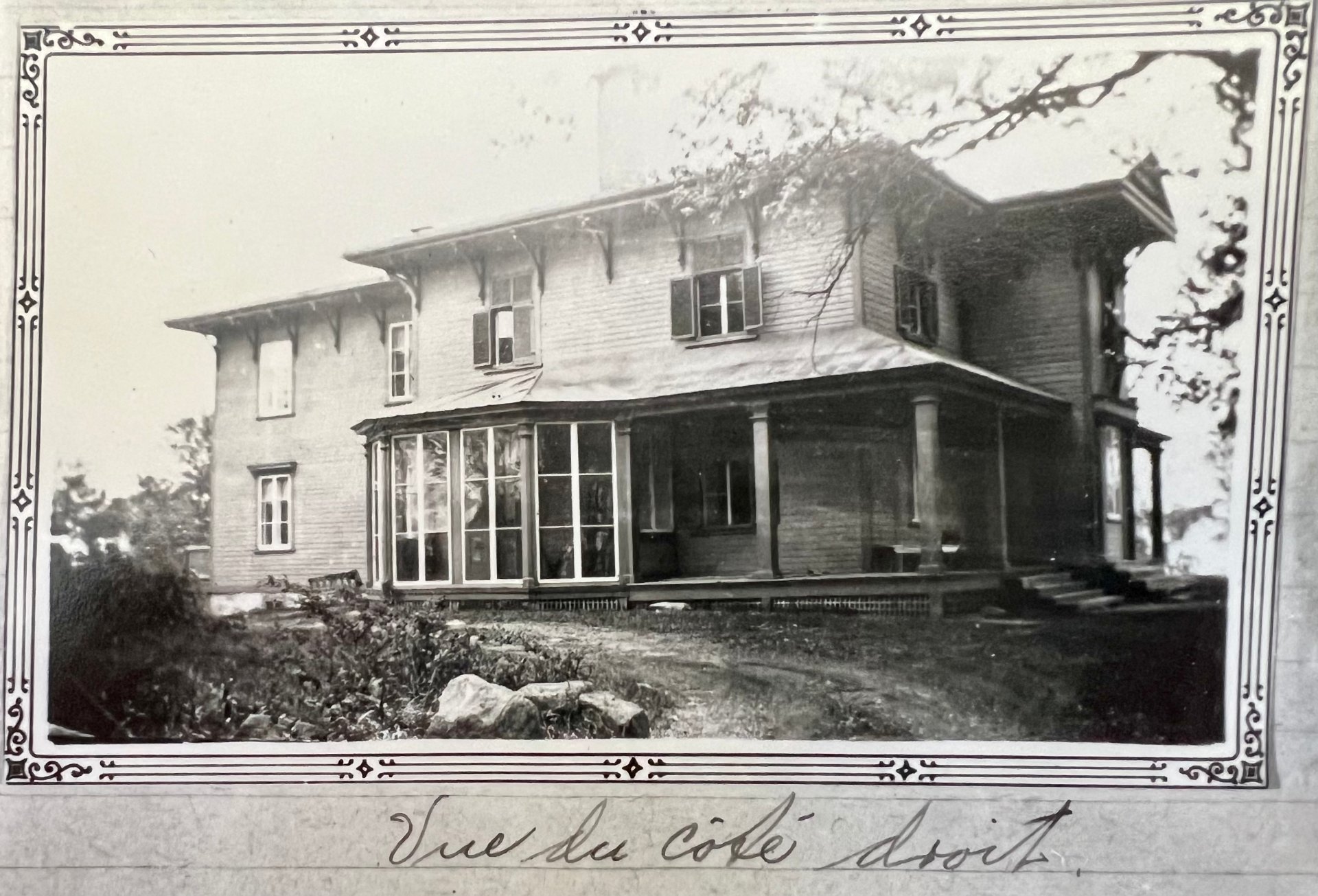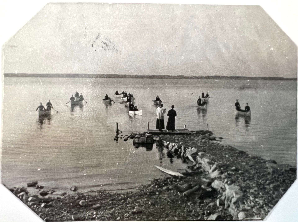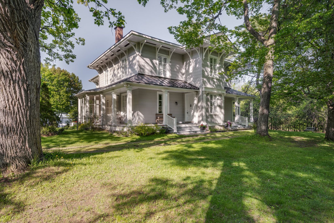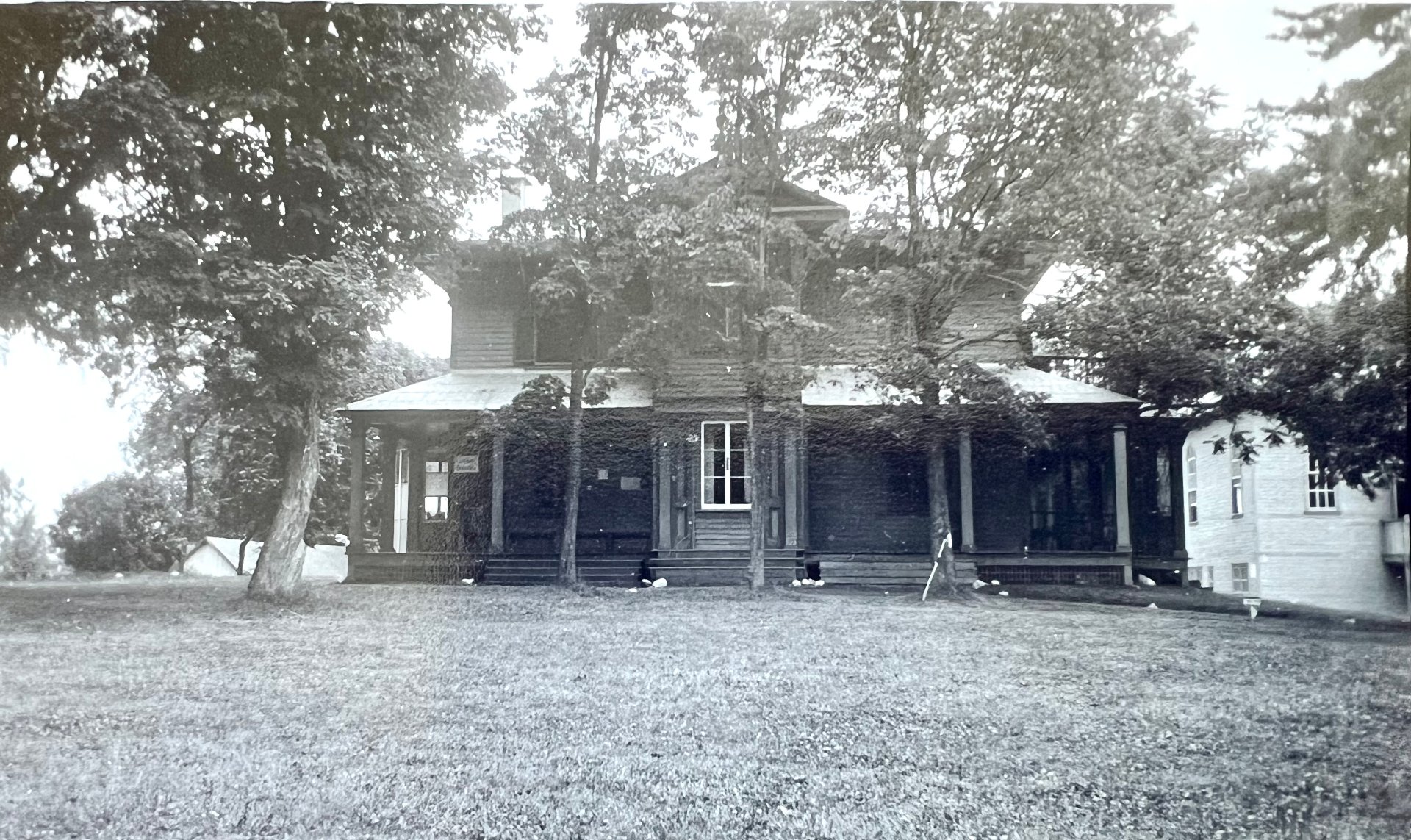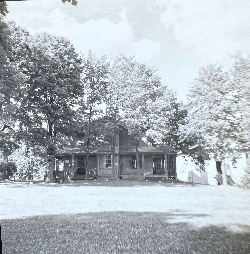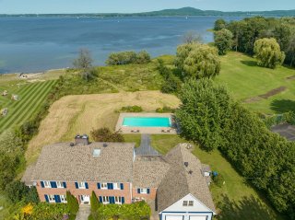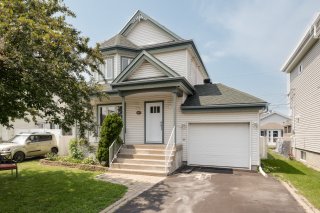Description
Elegant Waterfront 1850s Victorian home on the Lake of Two Mountains. With 5 bedrooms and 2+1 bathrooms, this beautiful Hudson home features large rooms with soaring ceilings, original hardwood floors, original wood mouldings, 2 wood fireplaces, 2 verandas, a wraparound porch, landscaped yard, heated inground pool, incredible water views and beach.
A grand home from another era. This beautifully preserved
mid-19th century Hudson home originally served as a summer
retreat, and it's easy to see why. Set back from the road
on 3 acres of land, it's private and peaceful. The private
access to the lake makes it ideal for swimming, boating and
fishing.
The main floor features an elegant foyer, a large formal
living room with a fireplace and access to the glassed in
winter porch, a large formal dining room with access to the
screened in summer porch and a cozy study with a fireplace.
Beyond the formal living spaces you'll find the eat-in
kitchen and the family room, with the most incredible views
of the grounds and the lake. The kitchen offers lots of
cupboard and counter space as well as room for a large
dining table. The family room has beautiful original
floor-to-ceiling built-in cupboards. There's also a powder
room and a mudroom with built-in storage and laundry.
A curved staircase leads to the second floor, with its high
ceilings, original wide plank floors and intricate
mouldings. On this level you'll find 5 bedrooms, a spacious
mezzanine overlooking the front yard, a small bonus room, 2
full bathrooms and more closets than you'll know what to
with.
The primary bedroom is situated at the front of the house.
It's spacious and bright, with a large walk-in closet and a
large bathroom with double sinks, soaker tub, stand shower,
and sauna.
There are two additional large bedrooms at the front of the
house, both with large closets and lots of windows. In the
rear wing of the house you'll find a full bathroom, a
smaller bedroom, the bonus room and another large bedroom
with lake views and a private balcony.
The exterior of the home is just as impressive as the
interior. The multi-level wraparound porch offers several
outdoor dining and entertaining areas, with views of the
gardens and of the lake. There's a heated in-ground pool
with concrete pool deck with a large pool shed, and, beyond
that, a sweeping lawn that leads to the lake and the small
private beach.
Additional features
Lots of original architectural details
High ceilings, 12 mouldings
Unfinished basement
Electric baseboard heating
Inclusions : Kitchen appliances, washer & dryer, light fixtures, curtains and rods, pool accessories, pool heat pump, irrigation system
Exclusions : N/A
Overview
| Liveable | N/A |
|---|---|
| Total Rooms | 18 |
| Bedrooms | 5 |
| Bathrooms | 2 |
| Powder Rooms | 1 |
| Year of construction | 1856 |
Building
| Type | Two or more storey |
|---|---|
| Style | Detached |
| Dimensions | 19.04x12.95 M |
| Lot Size | 11856 MC |
Expenses
| Energy cost | $ 5700 / year |
|---|---|
| Municipal Taxes (2024) | $ 10772 / year |
| School taxes (2022) | $ 1252 / year |
Location
Room Details
| Room | Dimensions | Level | Flooring |
|---|---|---|---|
| Living room | 29.8 x 14.6 P | Ground Floor | Wood |
| Solarium | 18.1 x 8.1 P | Ground Floor | Wood |
| Den | 15.1 x 14.3 P | Ground Floor | Wood |
| Dining room | 15.4 x 23.9 P | Ground Floor | Wood |
| Kitchen | 18.5 x 13.3 P | Ground Floor | Ceramic tiles |
| Dinette | 10.9 x 10.8 P | Ground Floor | Wood |
| Family room | 13.9 x 13.7 P | Ground Floor | Wood |
| Other | 7.5 x 10.7 P | Ground Floor | Ceramic tiles |
| Laundry room | 4.6 x 10.7 P | Ground Floor | Ceramic tiles |
| Primary bedroom | 16.10 x 15.4 P | 2nd Floor | Wood |
| Bathroom | 12.11 x 8.7 P | 2nd Floor | Ceramic tiles |
| Bedroom | 15.9 x 13 P | 2nd Floor | Wood |
| Bedroom | 14 x 13 P | 2nd Floor | Wood |
| Bedroom | 15.4 x 9.4 P | 2nd Floor | Wood |
| Bathroom | 10.2 x 8.4 P | 2nd Floor | Wood |
| Sewing room | 7.3 x 7 P | 2nd Floor | Wood |
| Bedroom | 10.10 x 24 P | 2nd Floor | Wood |
| Den | 17.5 x 8.9 P | 2nd Floor | Wood |
Charateristics
| Driveway | Not Paved |
|---|---|
| Landscaping | Landscape |
| Cupboard | Wood |
| Heating system | Air circulation, Electric baseboard units |
| Water supply | Municipality |
| Heating energy | Electricity |
| Equipment available | Water softener |
| Foundation | Poured concrete, Stone |
| Hearth stove | Wood fireplace |
| Garage | Detached, Single width |
| Siding | Aluminum, Other, Wood |
| Distinctive features | Water access, No neighbours in the back, Waterfront, Navigable |
| Pool | Inground |
| Proximity | Golf, Park - green area, High school, Public transport |
| Bathroom / Washroom | Adjoining to primary bedroom, Seperate shower |
| Basement | 6 feet and over, Unfinished, Other |
| Parking | Outdoor, Garage |
| Sewage system | Septic tank |
| Roofing | Asphalt shingles, Tin |
| Topography | Sloped, Flat |
| View | Water |
| Zoning | Agricultural |
Contact Us


