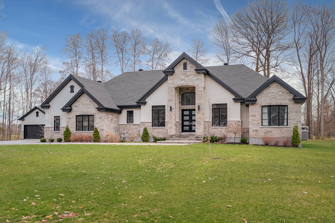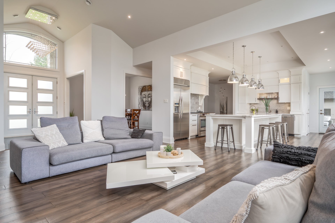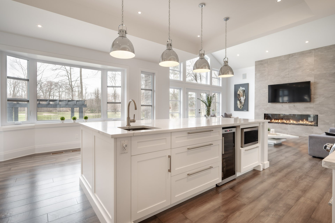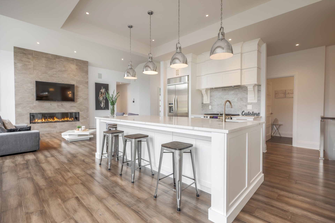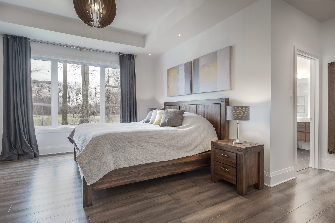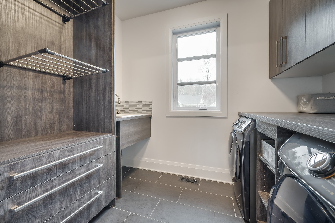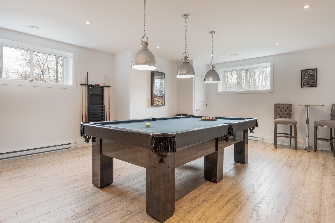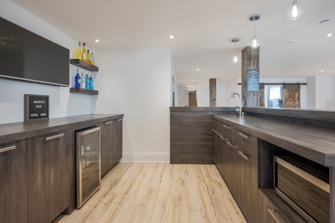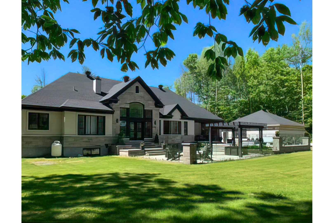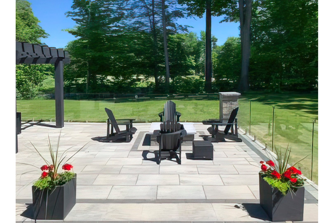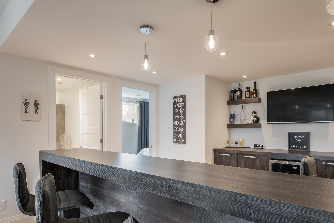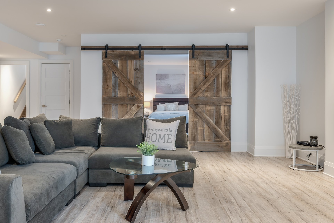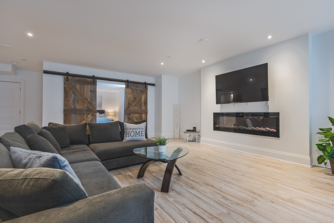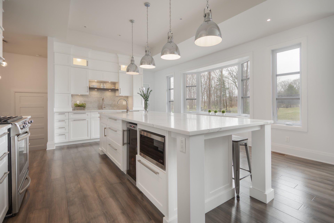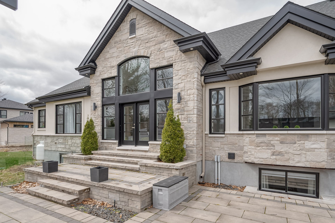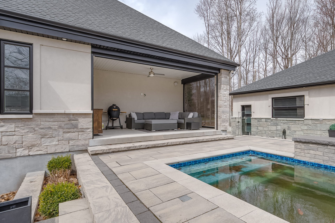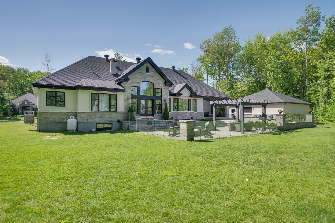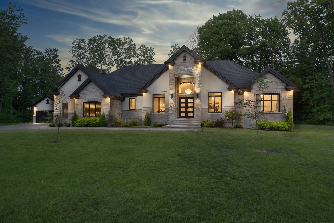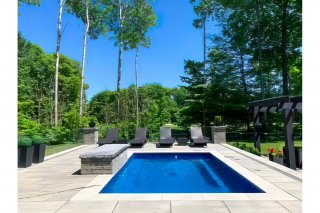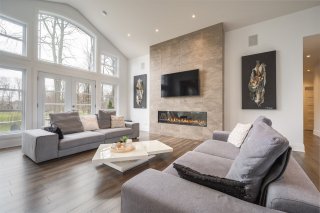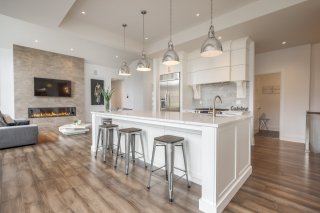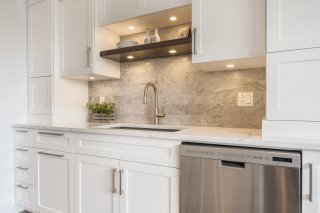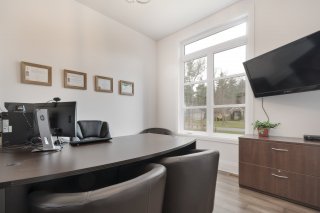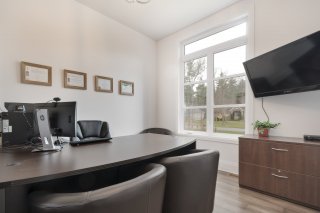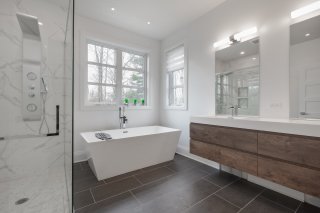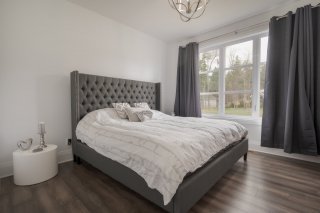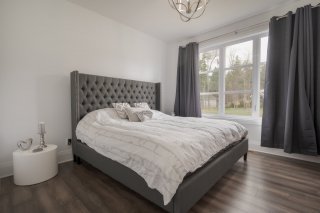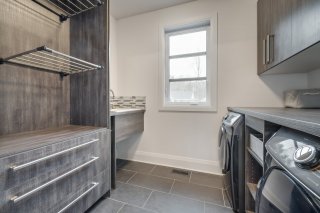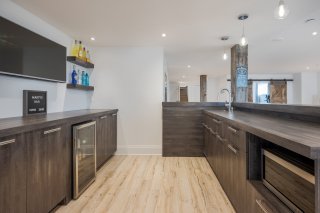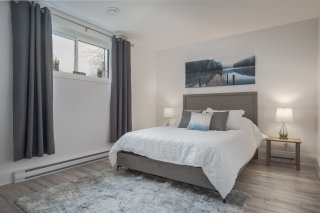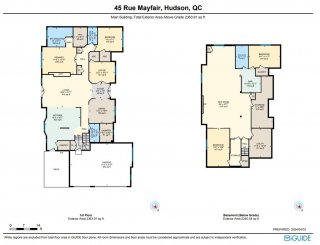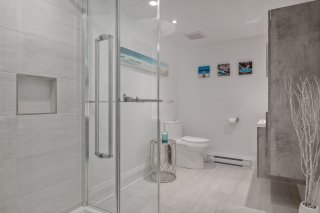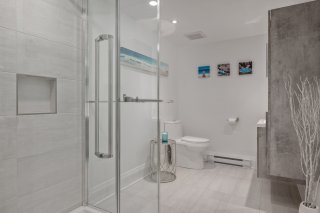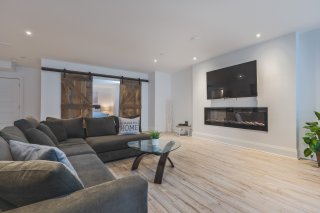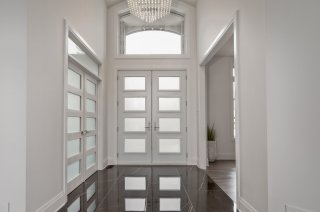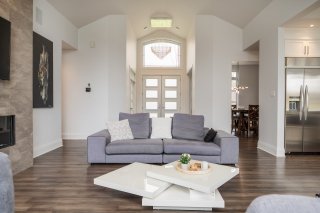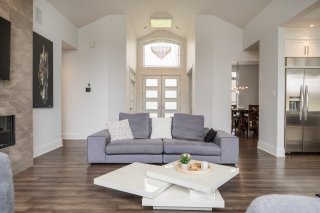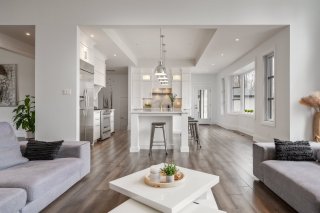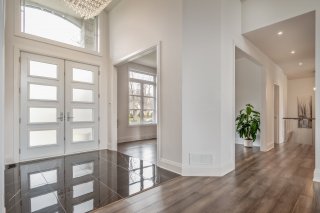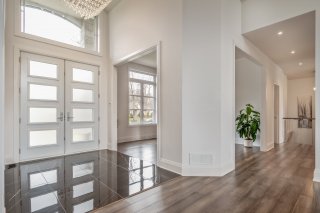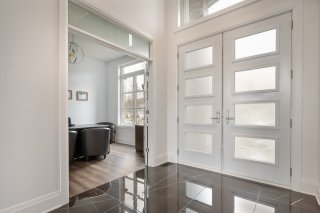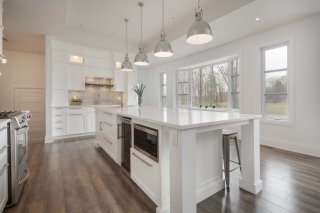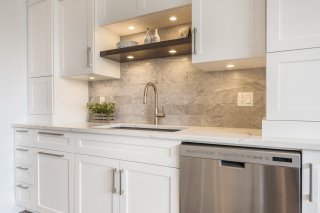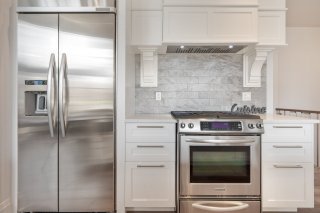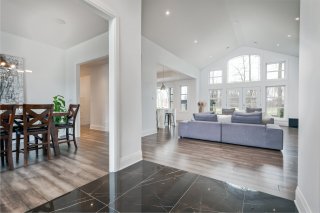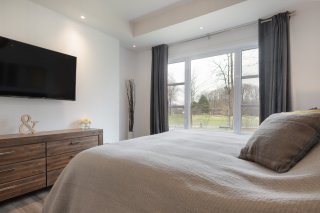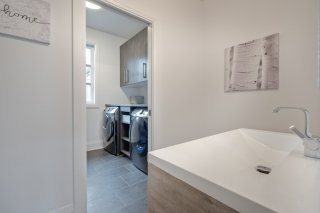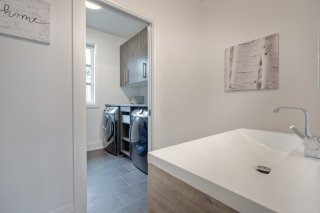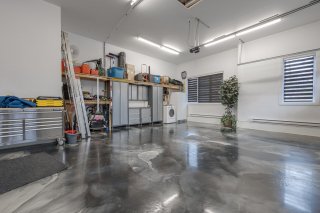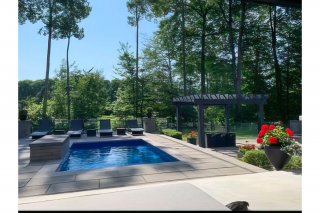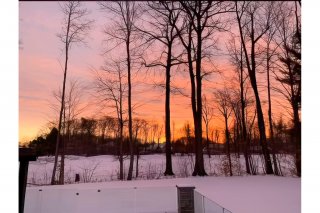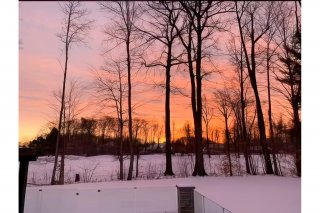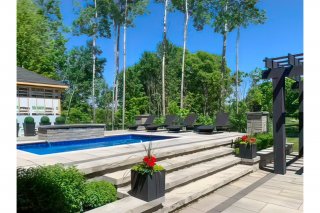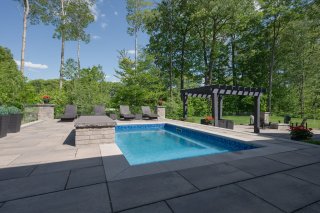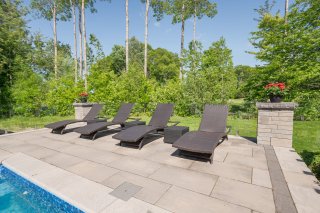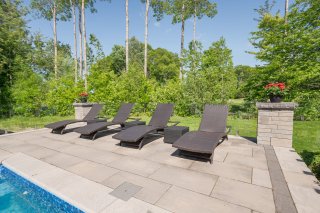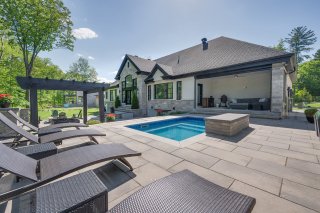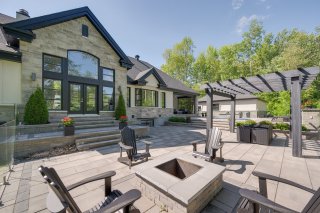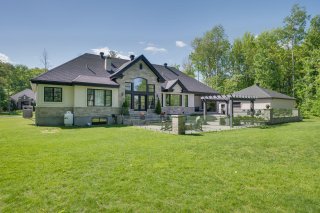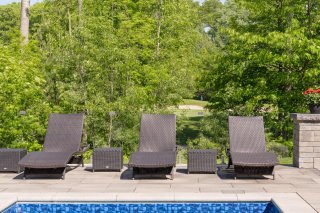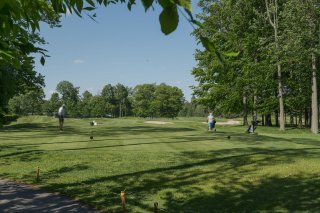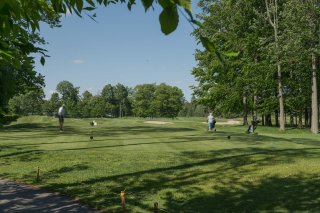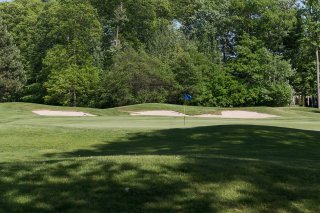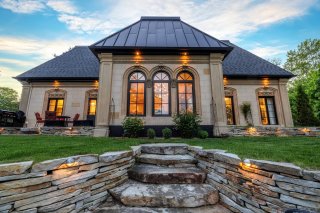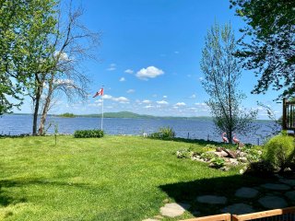Description
Luxurious custom-built home on the 3rd green of the Falcon Golf Course. Situated on one of the most beautiful lots in the Hudson Valleys neighbourhood, it offers a well-appointed open-concept main living space with high-end finishes, primary suite with views of the golf course, elegant outdoor living space, beautifully finished basement, attached 3-garage plus detached 3-car garage with workshop. Designed to make the most of the beautiful views of the golf course, the main living spaces are oriented to the stunning backyard.
With a layout carefully conceived for comfortable living
and entertaining, this stunning home features high
ceilings, large windows, modern lines and gorgeous views.
MAIN LEVEL:
- elegant foyer with vaulted ceiling, gleaming tiled floor,
raindrop chandelier
- private main floor office or 3rd bedroom
- formal dining room
- large living room with vaulted ceiling, custom Montigo
gas fireplace, double-height windows and French doors to
patio and outdoor living space
- gorgeous kitchen with large island, quartz countertops,
gas stove, stainless steel KitchenAid appliances, large
pantry, direct access to backyard and patio
- powder room with large laundry room
- primary suite with coffered ceiling; large ensuite bath
with heated floor, glass shower and soaker tub; walk-in
closet
- secondary bedroom
- full hall bathroom
BASEMENT:
- high ceilings and large windows let in lots of natural
light
- laminate floors
- 2 spacious bedrooms with walk-in closets
- large family room with electric fireplace
- wet bar/kitchenette that seats 4 - perfect for
entertaining
- large storage/utility room
YARD:
-screened porch with motorized retractable screens
- large lot backing onto the 3rd green and the 4th tee of
the Falcon Golf Course
- bordered by mature trees
- multi-level stone patio with glass fence
- pergola
- heated salt water plunge pool with fountain (extra pool
liner included); electric heat pump
- dining area
- fire pit
- lawn and garden sprinkler system
- detached 3-car garage with workshop and storage loft
IN ADDITION:
- air exchanger
- electric forced-air furnace
- custom Montigo gas fireplace in living room
- electric fireplace in basement
- BioNest 4 bedroom septic system
Inclusions : Fridge, gas(propane) stove, 1 bar fridge, dishwasher, pool accessories, tall wine fridge in basement(not working, needs repair) pergola, lawn sprinkler system, garage shelves in attached garage. Central vac is roughed in but has no motor
Exclusions : Pool cue rack and cork wine rack in basement.
Overview
| Liveable | N/A |
|---|---|
| Total Rooms | 18 |
| Bedrooms | 4 |
| Bathrooms | 3 |
| Powder Rooms | 1 |
| Year of construction | 2017 |
Building
| Type | Bungalow |
|---|---|
| Style | Detached |
| Dimensions | 12.19x24.09 M |
| Lot Size | 2887.1 MC |
Expenses
| Energy cost | $ 153 / year |
|---|---|
| Municipal Taxes (2024) | $ 7869 / year |
| School taxes (2023) | $ 855 / year |
Location
Room Details
| Room | Dimensions | Level | Flooring |
|---|---|---|---|
| Living room | 25.4 x 17.7 P | Ground Floor | Wood |
| Dining room | 13.1 x 12.5 P | Ground Floor | Wood |
| Kitchen | 18.3 x 22.1 P | Ground Floor | Wood |
| Primary bedroom | 17.6 x 13.10 P | Ground Floor | Wood |
| Bathroom | 13 x 9.11 P | Ground Floor | Ceramic tiles |
| Walk-in closet | 7 x 9.11 P | Ground Floor | Wood |
| Bedroom | 41.11 x 12.1 P | Ground Floor | Wood |
| Bathroom | 4.11 x 8.6 P | Ground Floor | Ceramic tiles |
| Bedroom | 13.2 x 10.11 P | Ground Floor | Wood |
| Hallway | 9.3 x 7.5 P | Ground Floor | Ceramic tiles |
| Laundry room | 6.7 x 9.6 P | Ground Floor | Ceramic tiles |
| Washroom | 5.3 x 9.5 P | Ground Floor | Ceramic tiles |
| Family room | 25 x 47.7 P | Ground Floor | Floating floor |
| Bedroom | 11.5 x 19.5 P | Ground Floor | Floating floor |
| Home office | 16.1 x 11.7 P | Ground Floor | Floating floor |
| Bathroom | 6.5 x 11.7 P | Ground Floor | Ceramic tiles |
| Other | 12.1 x 10.10 P | Ground Floor | Floating floor |
| Storage | 26.6 x 11 P | Ground Floor | Concrete |
Charateristics
| Driveway | Double width or more, Plain paving stone |
|---|---|
| Landscaping | Landscape |
| Heating system | Air circulation |
| Water supply | Municipality |
| Heating energy | Electricity |
| Foundation | Poured concrete |
| Hearth stove | Gaz fireplace |
| Garage | Attached, Detached |
| Siding | Other, Stone |
| Distinctive features | No neighbours in the back |
| Pool | Heated, Inground |
| Proximity | Highway, Golf, Park - green area, Cross-country skiing |
| Bathroom / Washroom | Adjoining to primary bedroom, Seperate shower |
| Basement | Finished basement |
| Parking | Outdoor, Garage |
| Roofing | Asphalt shingles |
| Topography | Flat |
| Zoning | Agricultural, Residential |
| Equipment available | Ventilation system, Electric garage door, Central heat pump |
| Sewage system | BIONEST system |
Contact Us


