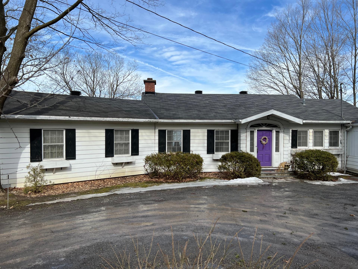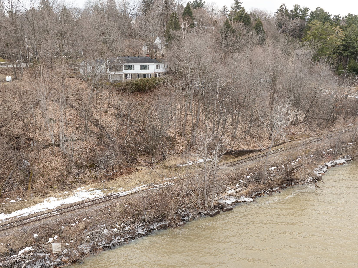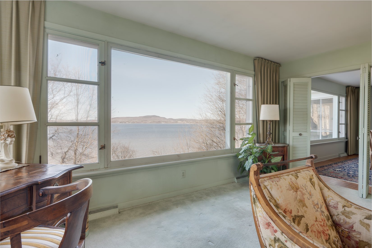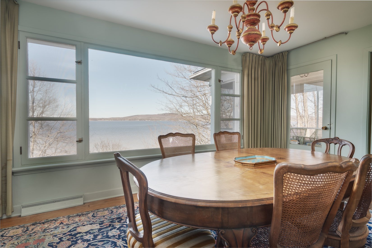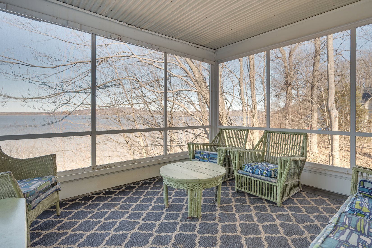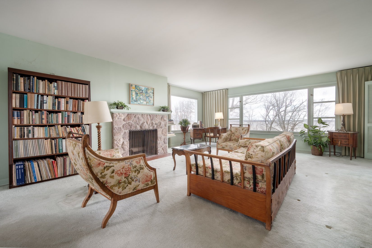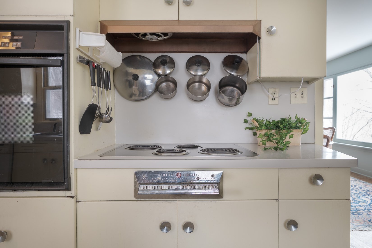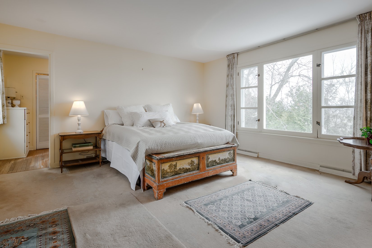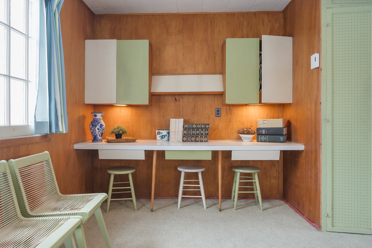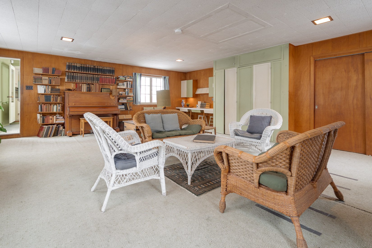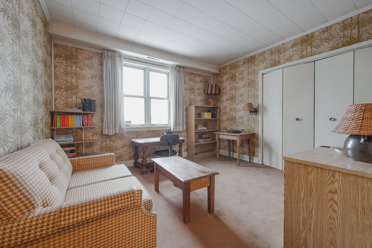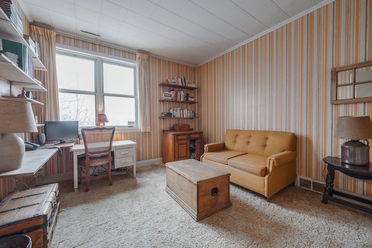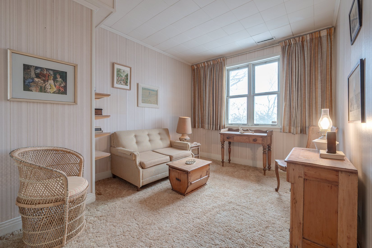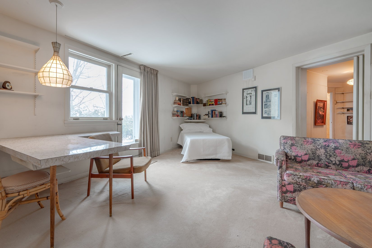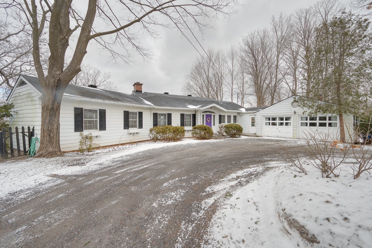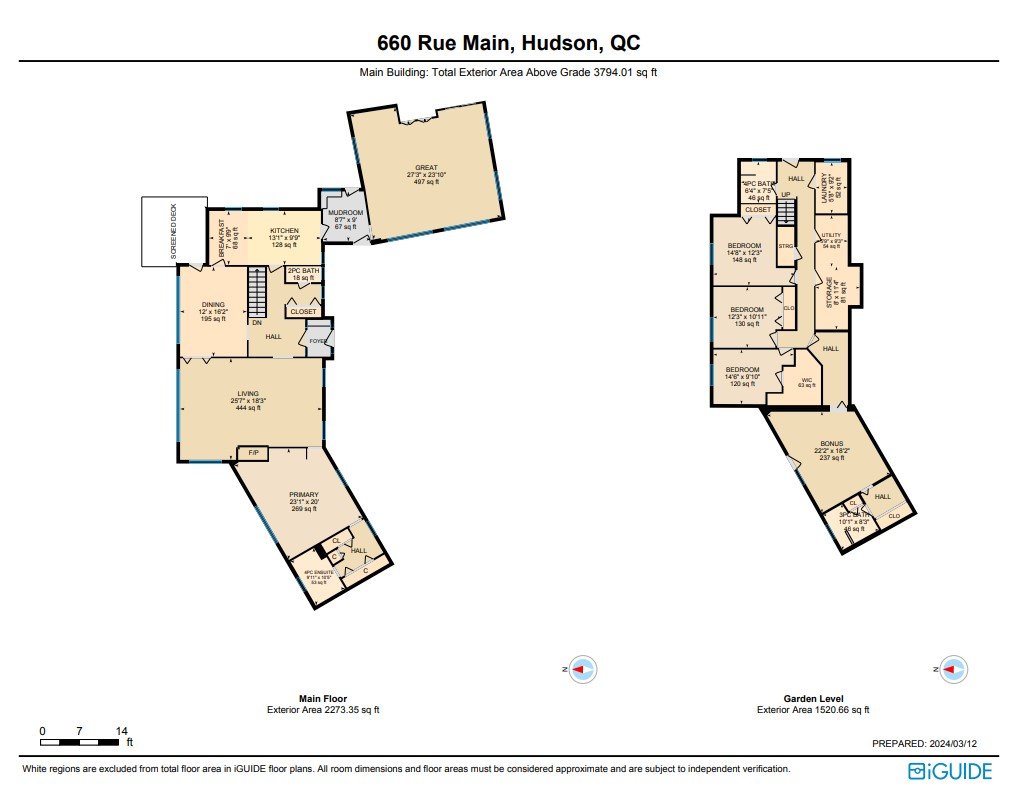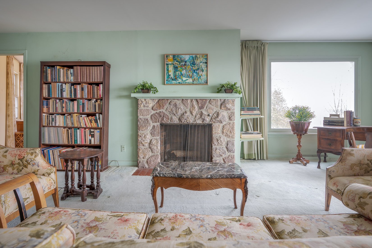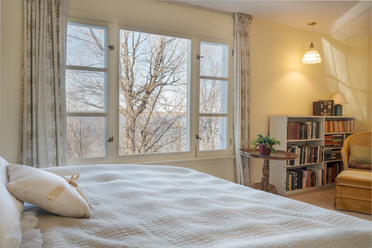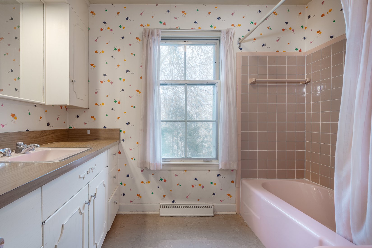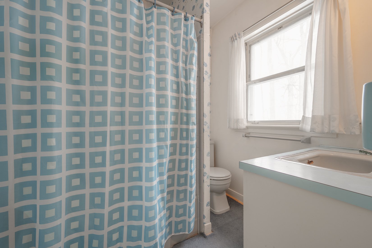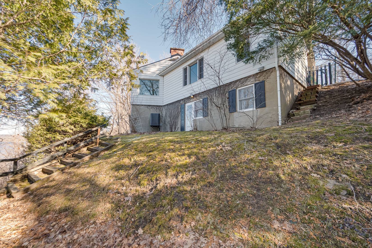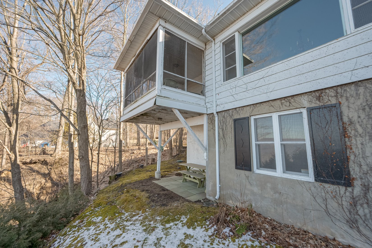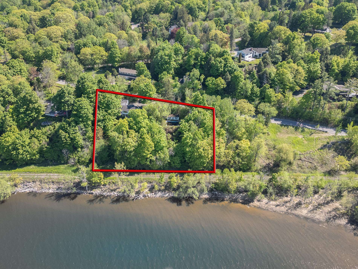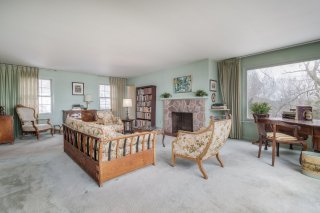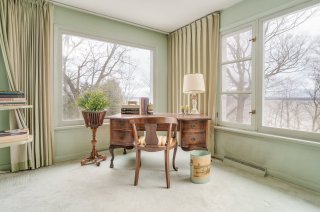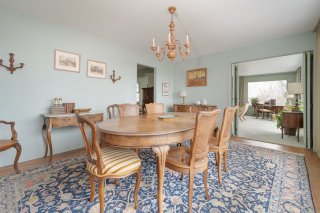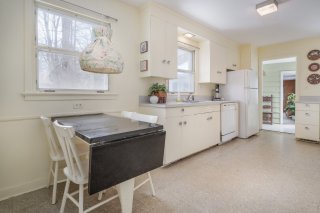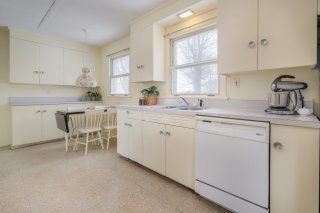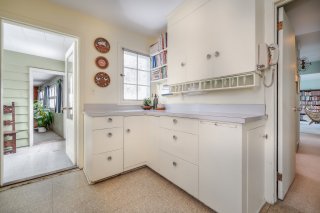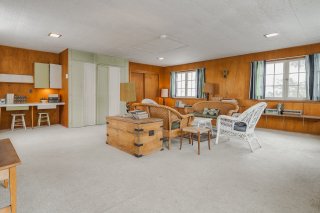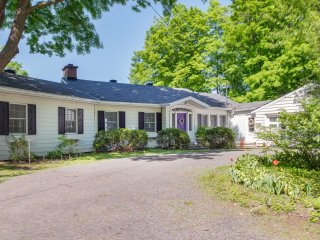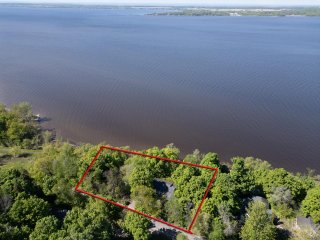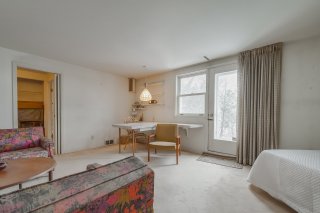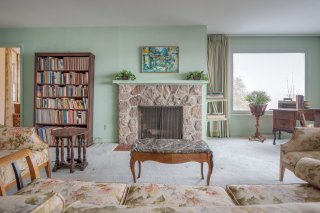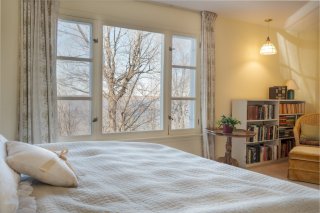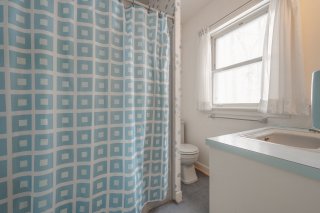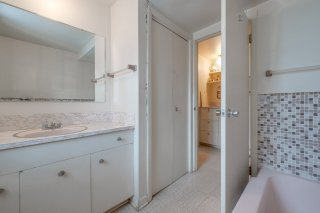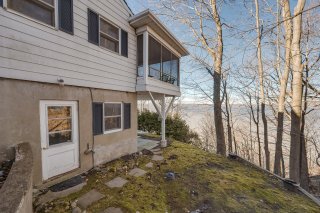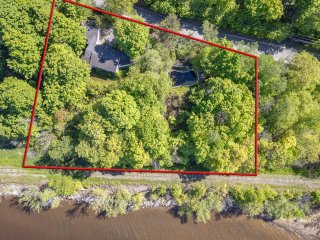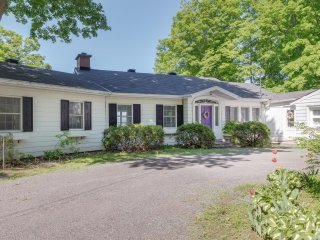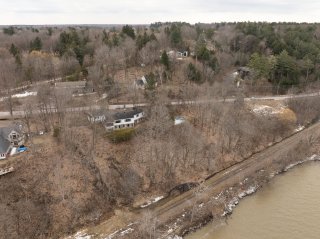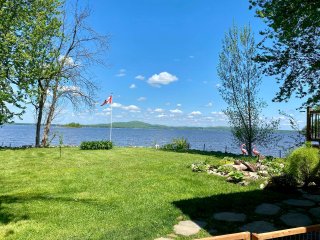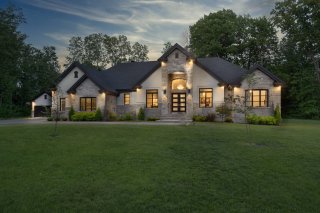Description
Cheerful mid-century bungalow with breathtaking views of the lake. Perched on a bluff, this wonderful home offers some of the best views in Hudson. It features 4 bedrooms, 3+1 bathrooms, living room and dining room overlooking the water, screened porch, spacious kitchen, large family room in the converted garage, walkout garden level with 2 private entrances, and in-ground pool.
This lovely home is waiting for you to make it your own!
The principal living areas and the primary suite are all
situated on the first floor, while the garden level has
additional bedrooms and bathrooms - perfect for a family or
for guests - and a private office.
Harwood floors under carpet in certain rooms
MAIN LEVEL:
Foyer
Nook with powder room, large coat closet
Large formal living room with wood-burning fireplace
Formal dining room with access to the screened in porch
where you can enjoy your morning coffee or pre-dinner
cocktails while taking in the view
Vintage kitchen with lots of cupboards and authentic period
details
Mudroom
Large family room in the converted garage
Primary suite with large bedroom, dressing room and full
ensuite bathroom
GARDEN LEVEL:
Large bedroom with private entrance, kitchenette and full
bath, ideal for nanny suite or in-law suite
2 Bedrooms
Office
Full family bathroom
Laundry room
Storage closet
Utility room with generous storage
Swimming pool in need of repair - see declaration
2 car garage presently being used as family room
Not a true waterfront as the property stops approx. 25 feet
from the water.
Inclusions :
Exclusions : N/A
Overview
| Liveable | N/A |
|---|---|
| Total Rooms | 14 |
| Bedrooms | 4 |
| Bathrooms | 3 |
| Powder Rooms | 1 |
| Year of construction | 1959 |
Building
| Type | Bungalow |
|---|---|
| Style | Detached |
| Dimensions | 17.66x28.33 M |
| Lot Size | 4572.4 MC |
Expenses
| Energy cost | $ 3070 / year |
|---|---|
| Municipal Taxes (2024) | $ 7128 / year |
| School taxes (2023) | $ 795 / year |
Location
Room Details
| Room | Dimensions | Level | Flooring |
|---|---|---|---|
| Living room | 25.7 x 18.3 P | Ground Floor | Carpet |
| Dining room | 12 x 16.2 P | Ground Floor | Wood |
| Kitchen | 20.1 x 9.9 P | Ground Floor | Linoleum |
| Other | 8.7 x 9 P | Ground Floor | Linoleum |
| Family room | 27.3 x 23.10 P | Ground Floor | Carpet |
| Primary bedroom | 23.1 x 20 P | Ground Floor | Wood |
| Bathroom | 9.11 x 10.5 P | Ground Floor | Floating floor |
| Bedroom | 14.8 x 12.3 P | RJ | |
| Bedroom | 12.3 x 10.11 P | RJ | |
| Home office | 14.6 x 9.10 P | RJ | |
| Bathroom | 6.4 x 7.5 P | RJ | |
| Laundry room | 5.8 x 9.2 P | RJ | |
| Bedroom | 22.2 x 18.2 P | RJ | |
| Bathroom | 10.1 x 8.3 P | RJ |
Charateristics
| Heating system | Air circulation |
|---|---|
| Water supply | Municipality |
| Heating energy | Electricity |
| Foundation | Poured concrete |
| Hearth stove | Wood fireplace |
| Garage | Attached, Double width or more |
| Distinctive features | No neighbours in the back, Waterfront |
| Pool | Inground |
| Proximity | Elementary school, High school, Public transport, Cross-country skiing, Daycare centre |
| Bathroom / Washroom | Adjoining to primary bedroom |
| Parking | Outdoor, Garage |
| Sewage system | Septic tank |
| Roofing | Asphalt shingles |
| Topography | Uneven, Steep, Sloped |
| View | Water, Mountain |
| Zoning | Residential |
| Equipment available | Central heat pump |
| Driveway | Asphalt |
Contact Us


