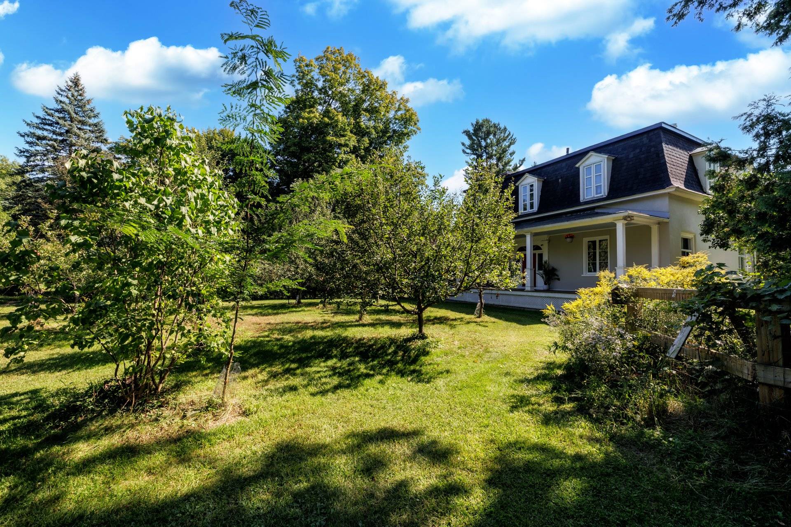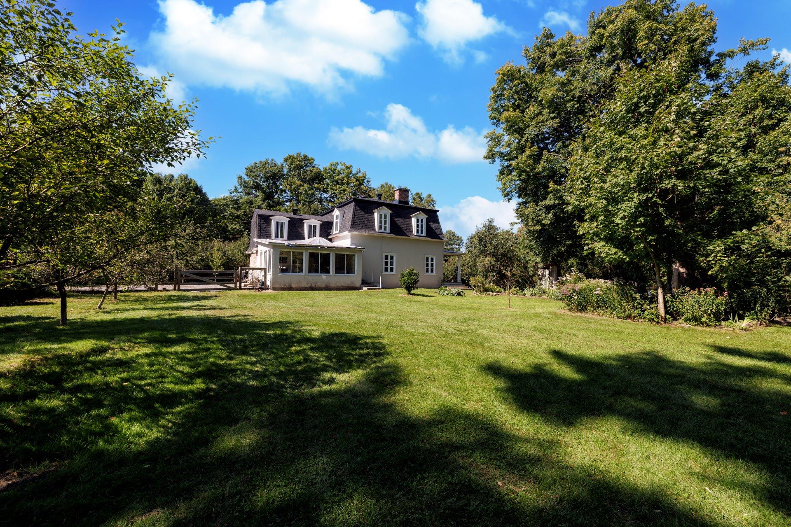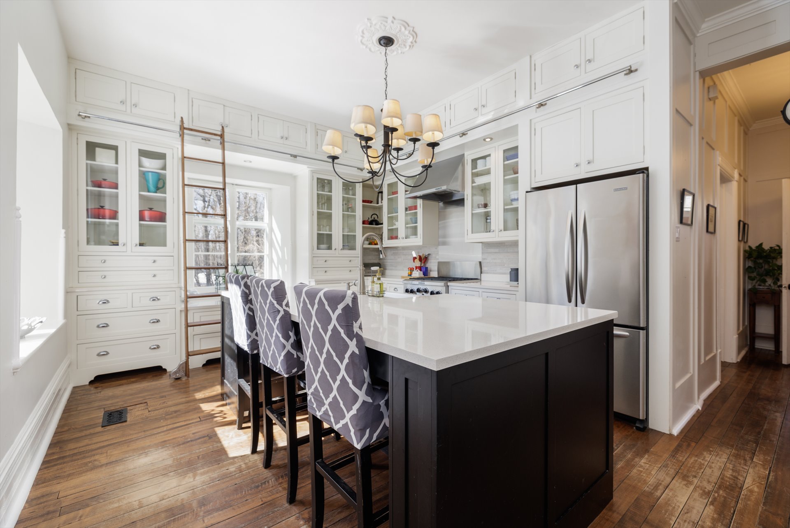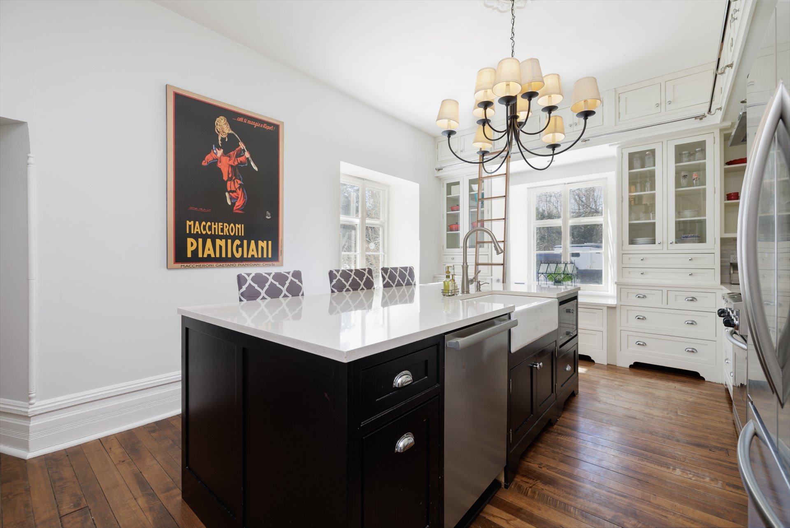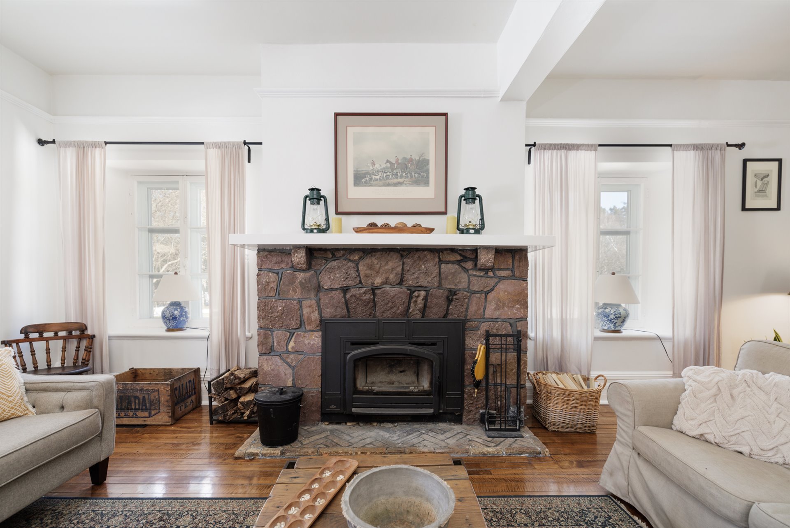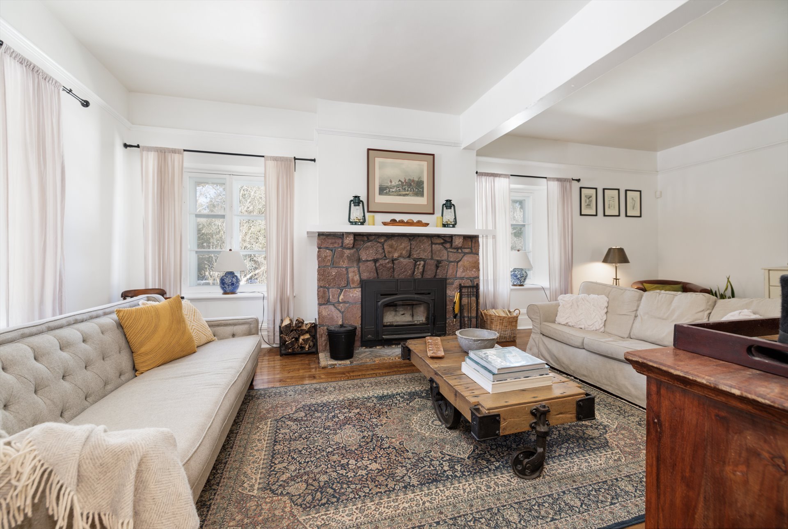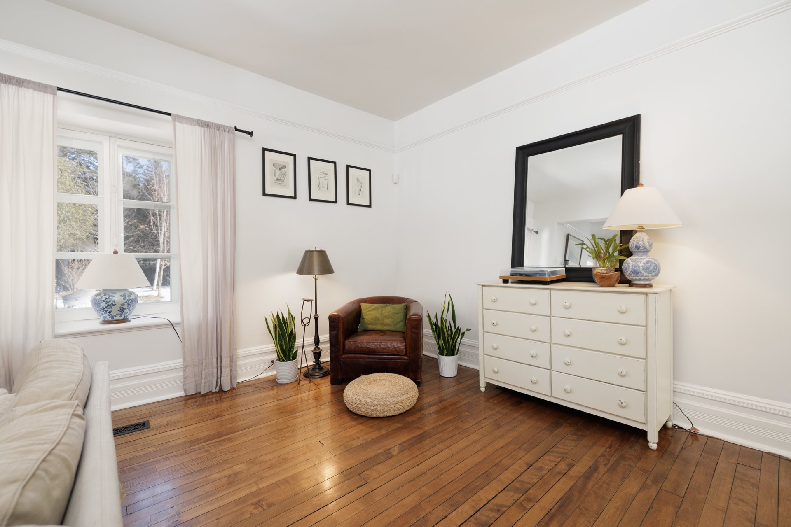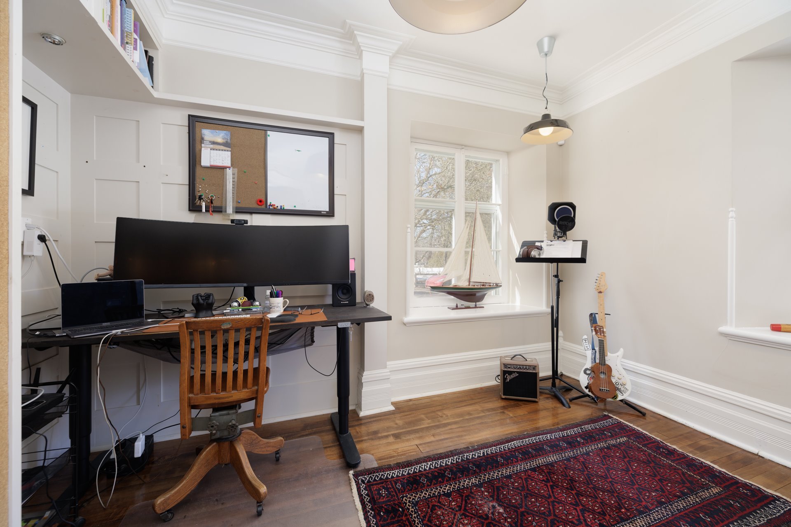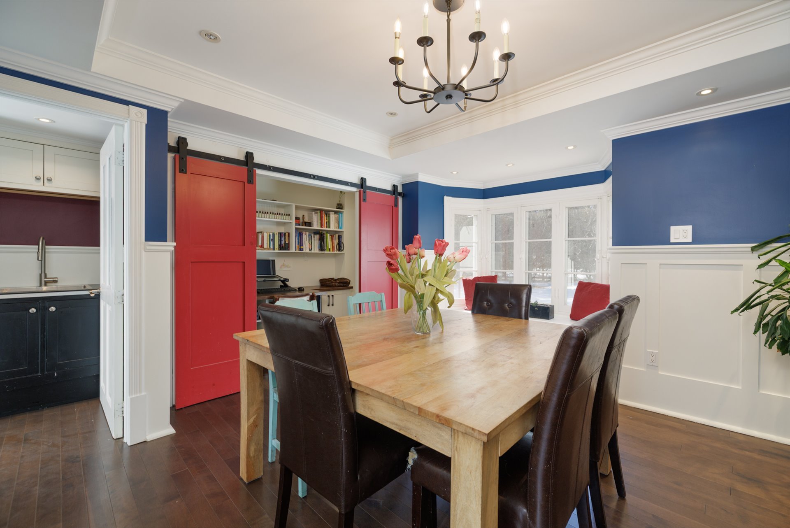| Driveway |
Not Paved, Not Paved, Not Paved, Not Paved, Not Paved |
| Heating system |
Air circulation, Electric baseboard units, Air circulation, Electric baseboard units, Air circulation, Electric baseboard units, Air circulation, Electric baseboard units, Air circulation, Electric baseboard units |
| Water supply |
Municipality, Municipality, Municipality, Municipality, Municipality |
| Heating energy |
Electricity, Electricity, Electricity, Electricity, Electricity |
| Equipment available |
Alarm system, Alarm system, Alarm system, Alarm system, Alarm system |
| Foundation |
Poured concrete, Stone, Poured concrete, Stone, Poured concrete, Stone, Poured concrete, Stone, Poured concrete, Stone |
| Hearth stove |
Wood fireplace, Gaz fireplace, Wood fireplace, Gaz fireplace, Wood fireplace, Gaz fireplace, Wood fireplace, Gaz fireplace, Wood fireplace, Gaz fireplace |
| Garage |
Double width or more, Double width or more, Double width or more, Double width or more, Double width or more |
| Siding |
Stone, Stucco, Stone, Stucco, Stone, Stucco, Stone, Stucco, Stone, Stucco |
| Distinctive features |
Water access, Water access, Water access, Water access, Water access |
| Proximity |
Park - green area, Public transport, Cross-country skiing, Park - green area, Public transport, Cross-country skiing, Park - green area, Public transport, Cross-country skiing, Park - green area, Public transport, Cross-country skiing, Park - green area, Public transport, Cross-country skiing |
| Bathroom / Washroom |
Adjoining to primary bedroom, Seperate shower, Adjoining to primary bedroom, Seperate shower, Adjoining to primary bedroom, Seperate shower, Adjoining to primary bedroom, Seperate shower, Adjoining to primary bedroom, Seperate shower |
| Basement |
Other, Low (less than 6 feet), Other, Low (less than 6 feet), Other, Low (less than 6 feet), Other, Low (less than 6 feet), Other, Low (less than 6 feet) |
| Parking |
Outdoor, Garage, Outdoor, Garage, Outdoor, Garage, Outdoor, Garage, Outdoor, Garage |
| Sewage system |
Septic tank, Septic tank, Septic tank, Septic tank, Septic tank |
| Roofing |
Asphalt shingles, Elastomer membrane, Asphalt shingles, Elastomer membrane, Asphalt shingles, Elastomer membrane, Asphalt shingles, Elastomer membrane, Asphalt shingles, Elastomer membrane |
| Zoning |
Residential, Residential, Residential, Residential, Residential |
