202 Rue Galt, Vaudreuil-Dorion, QC J7V1L8 $499,000
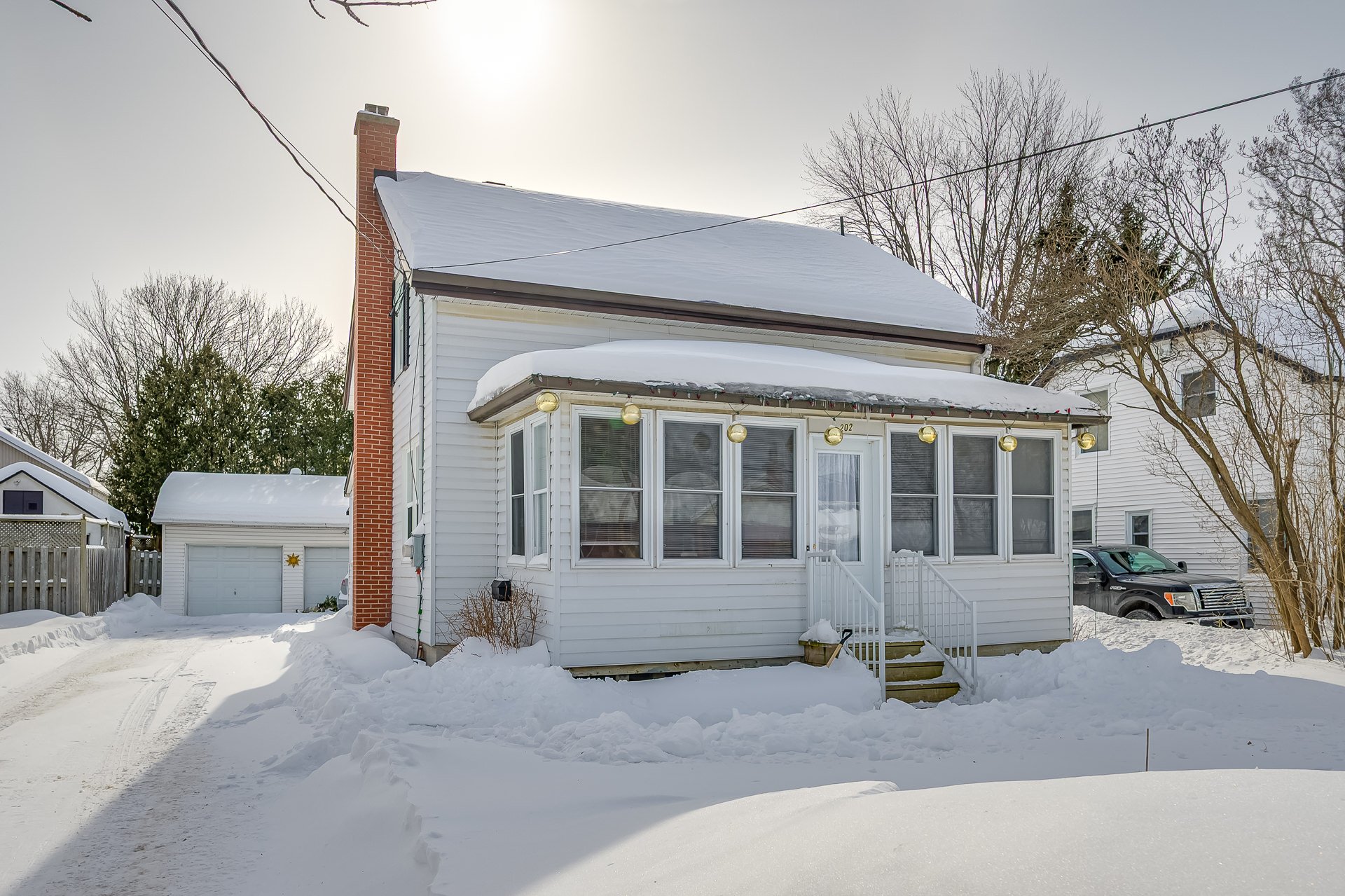
Frontage
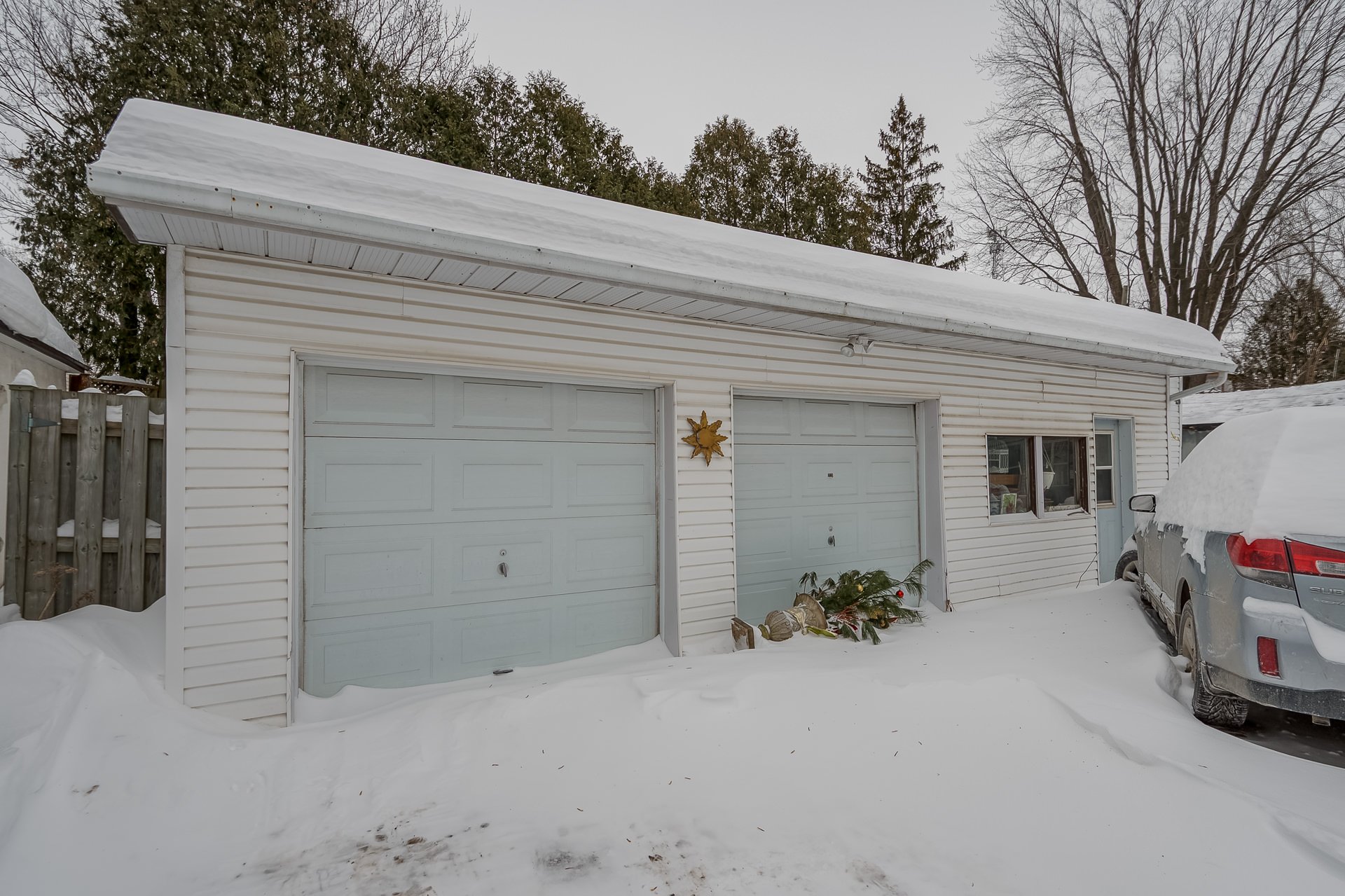
Garage
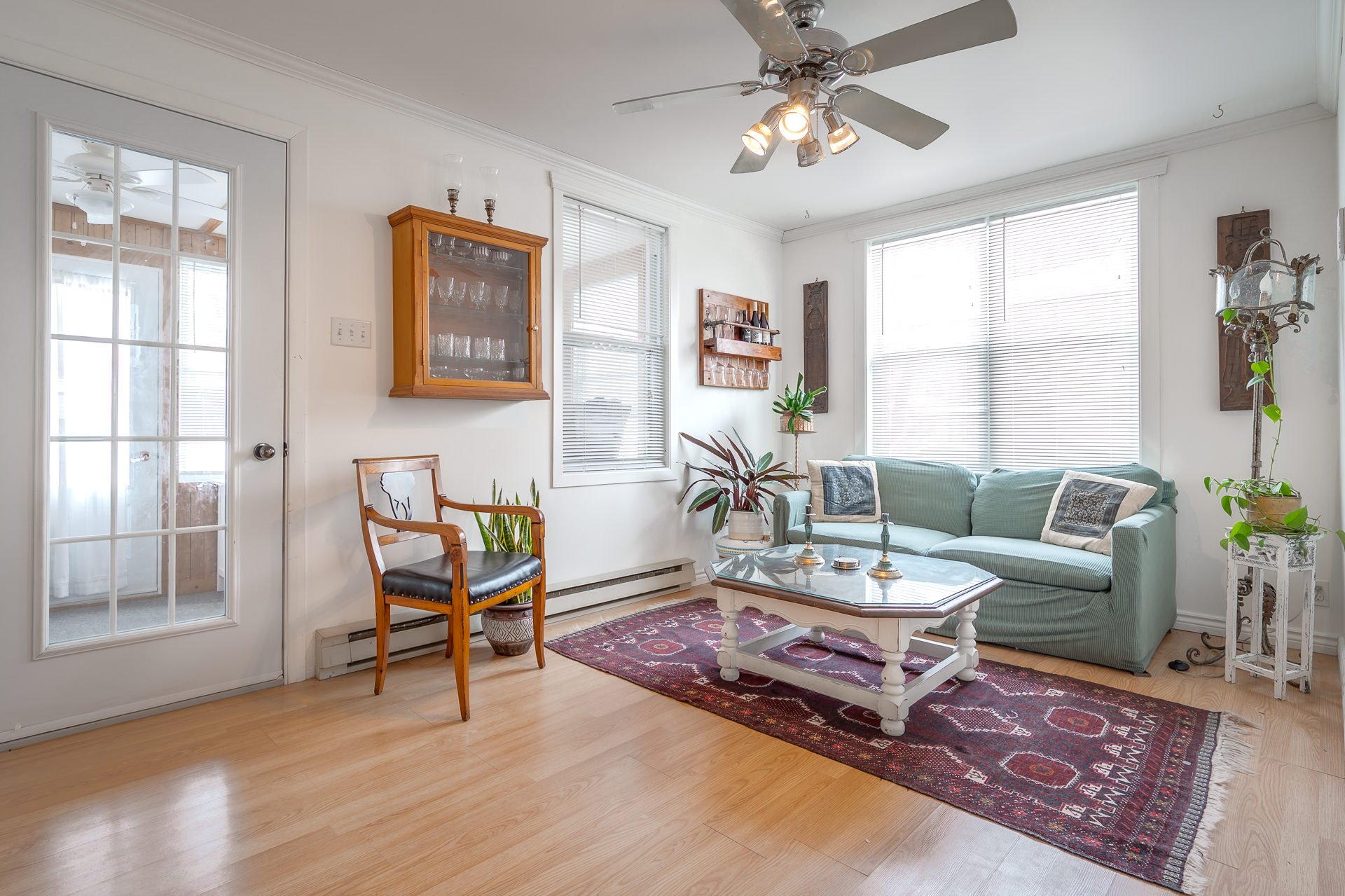
Living room
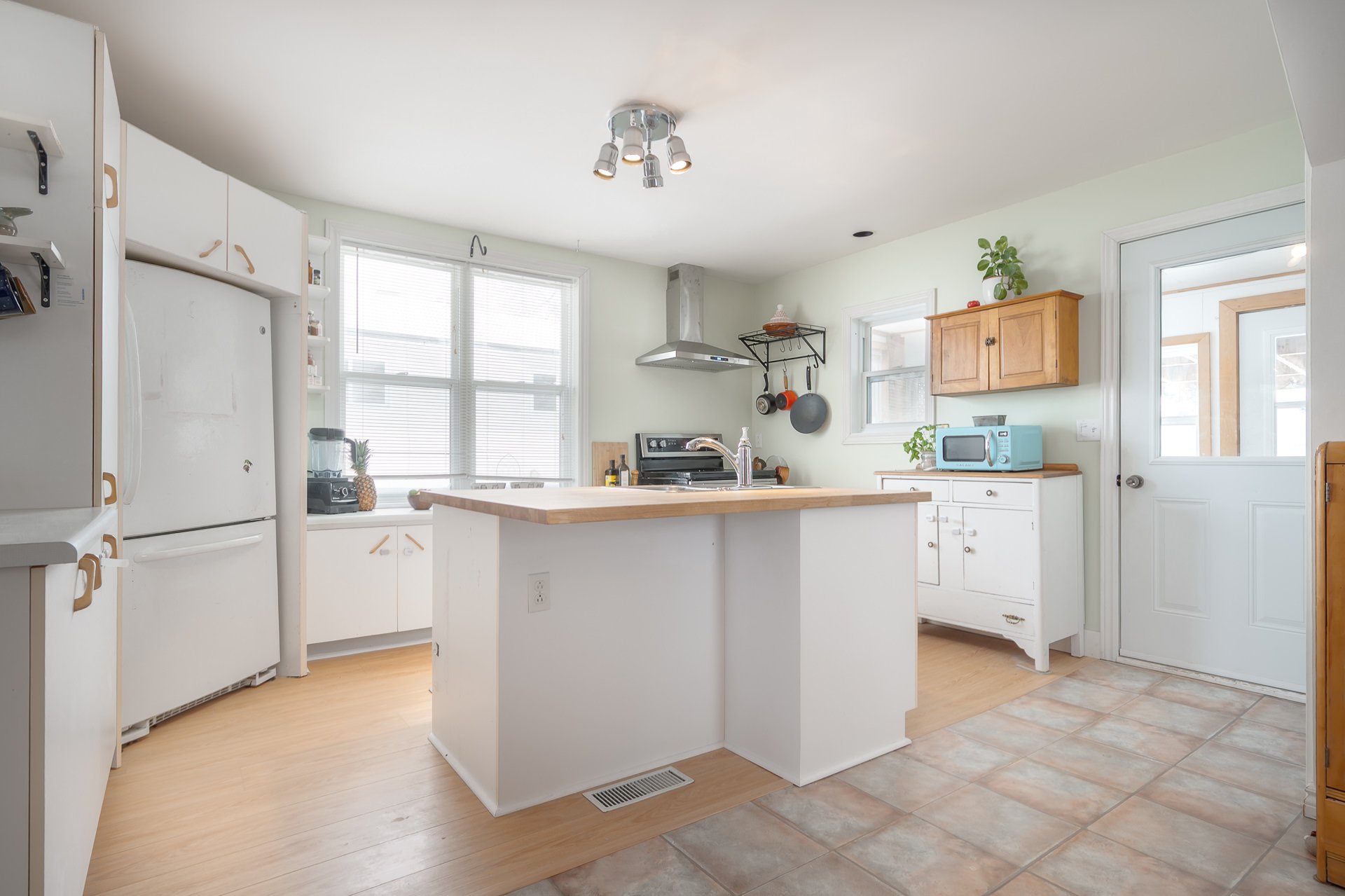
Kitchen
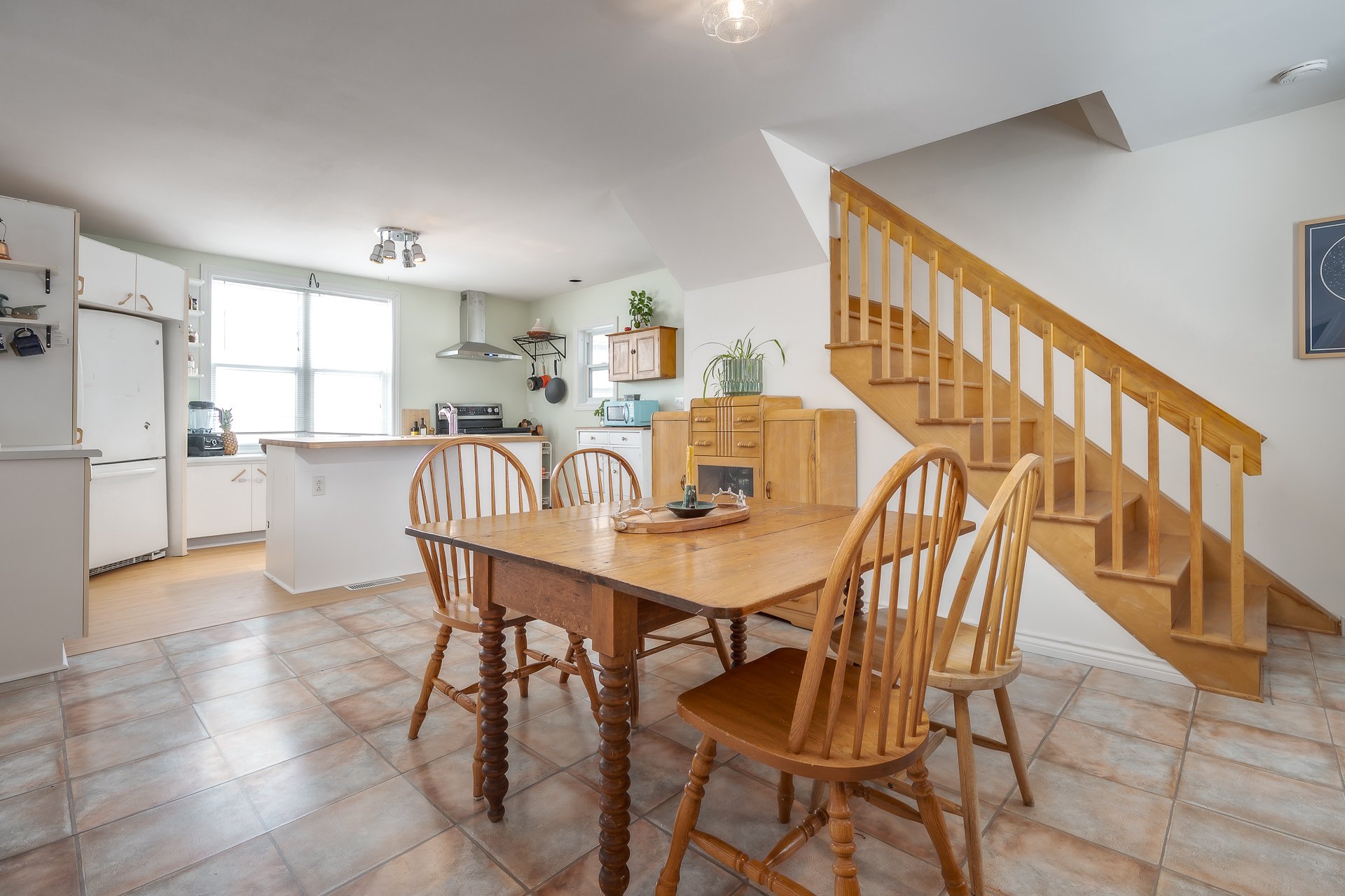
Dining room
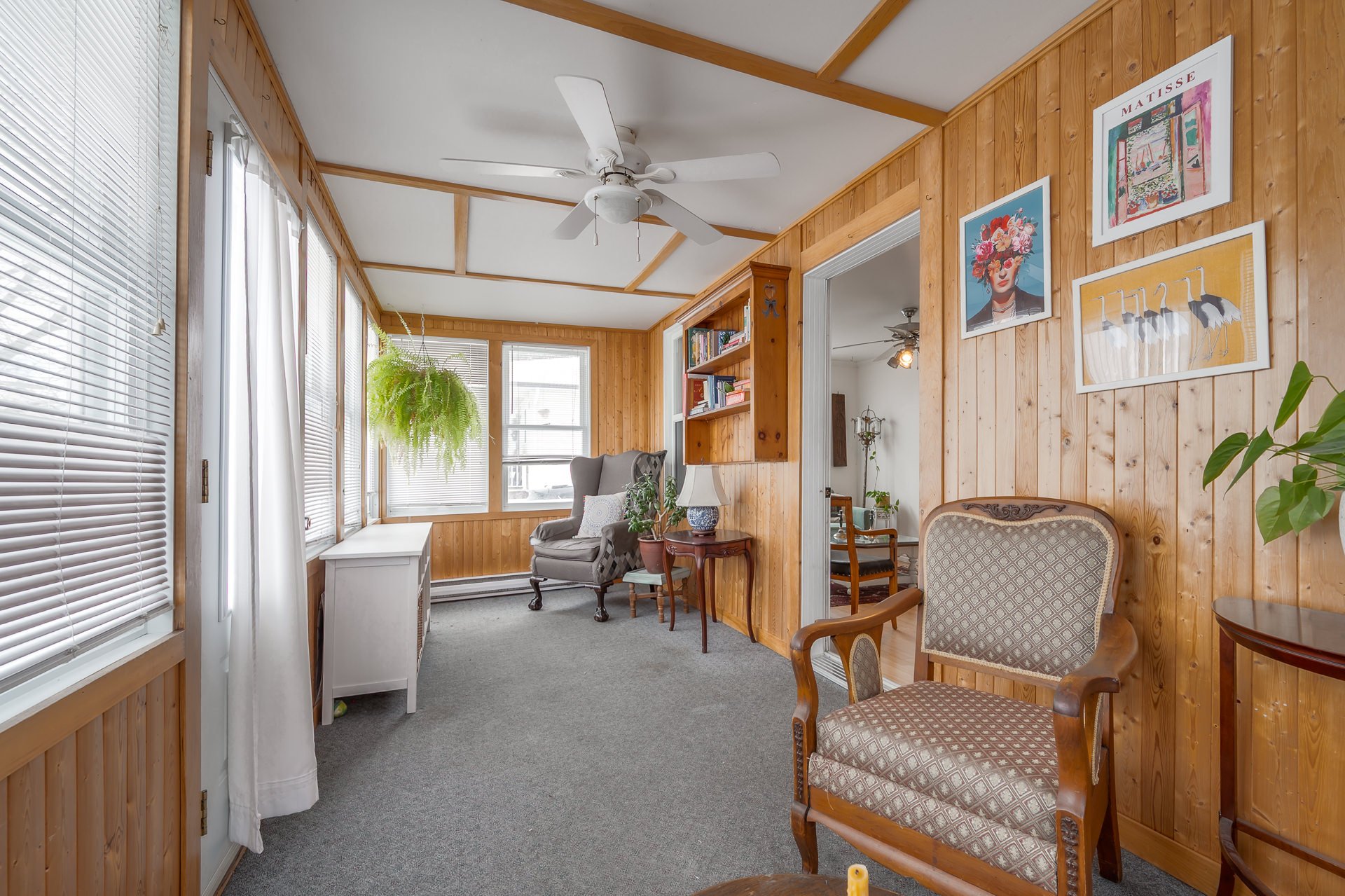
Solarium
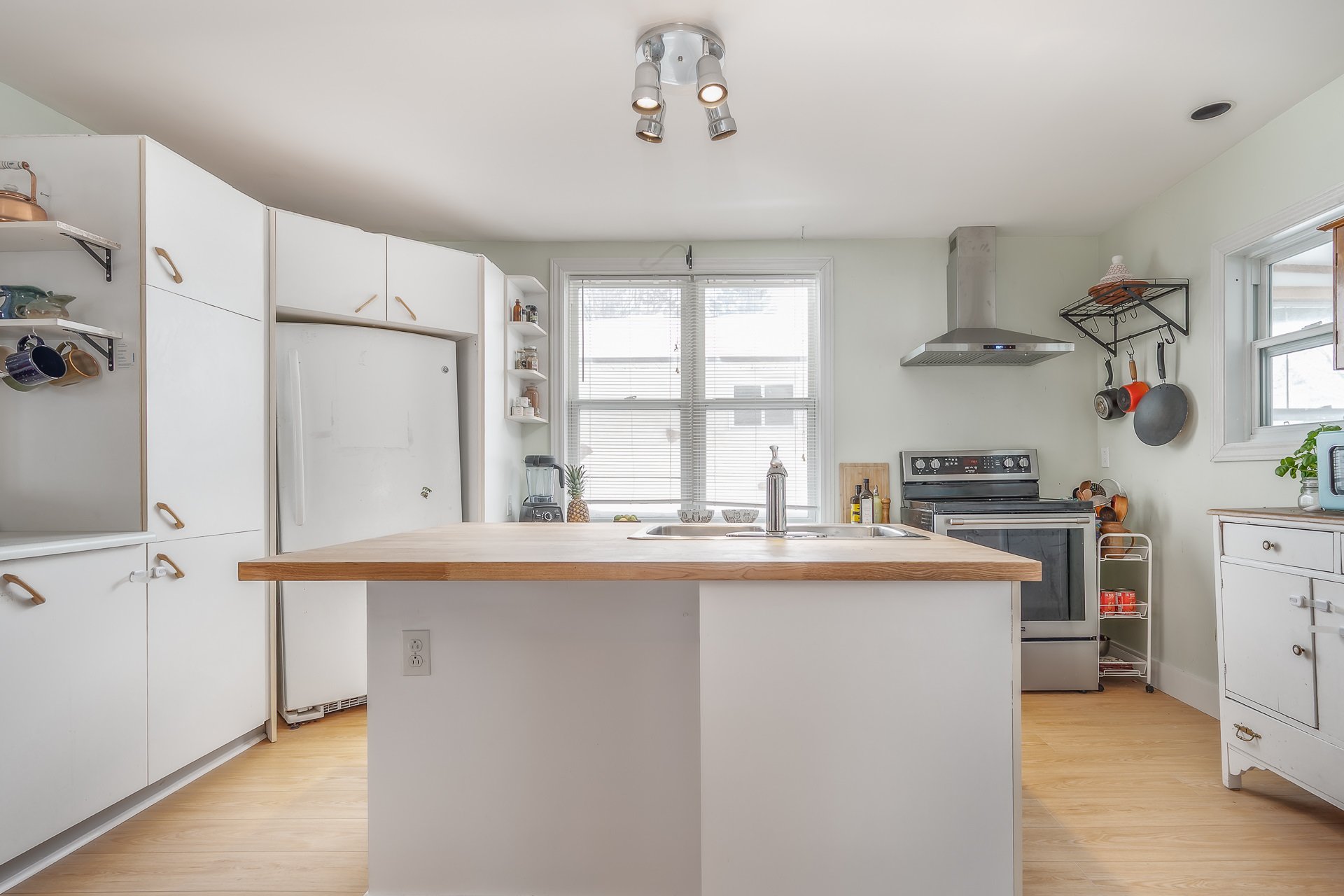
Kitchen
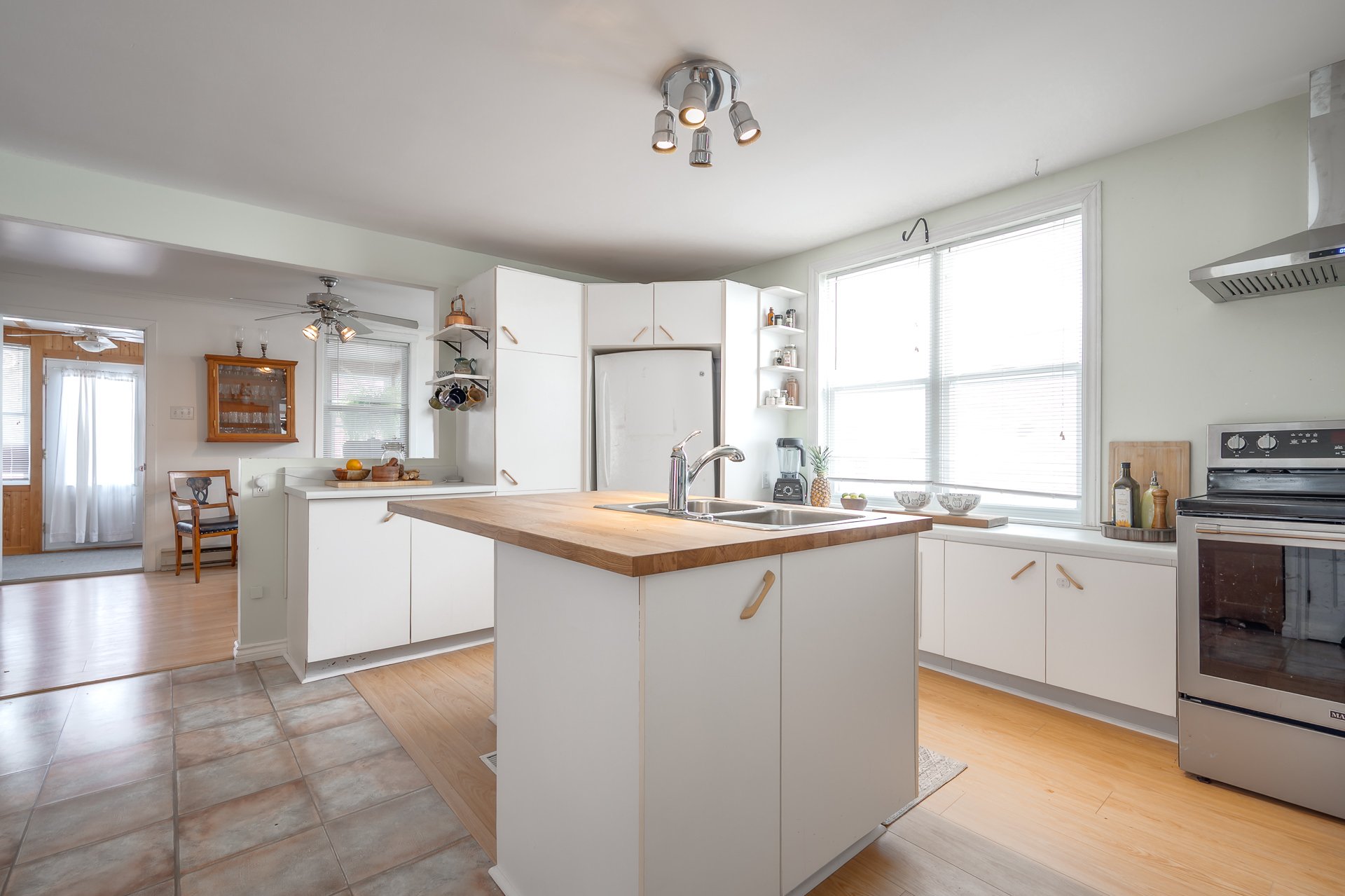
Kitchen
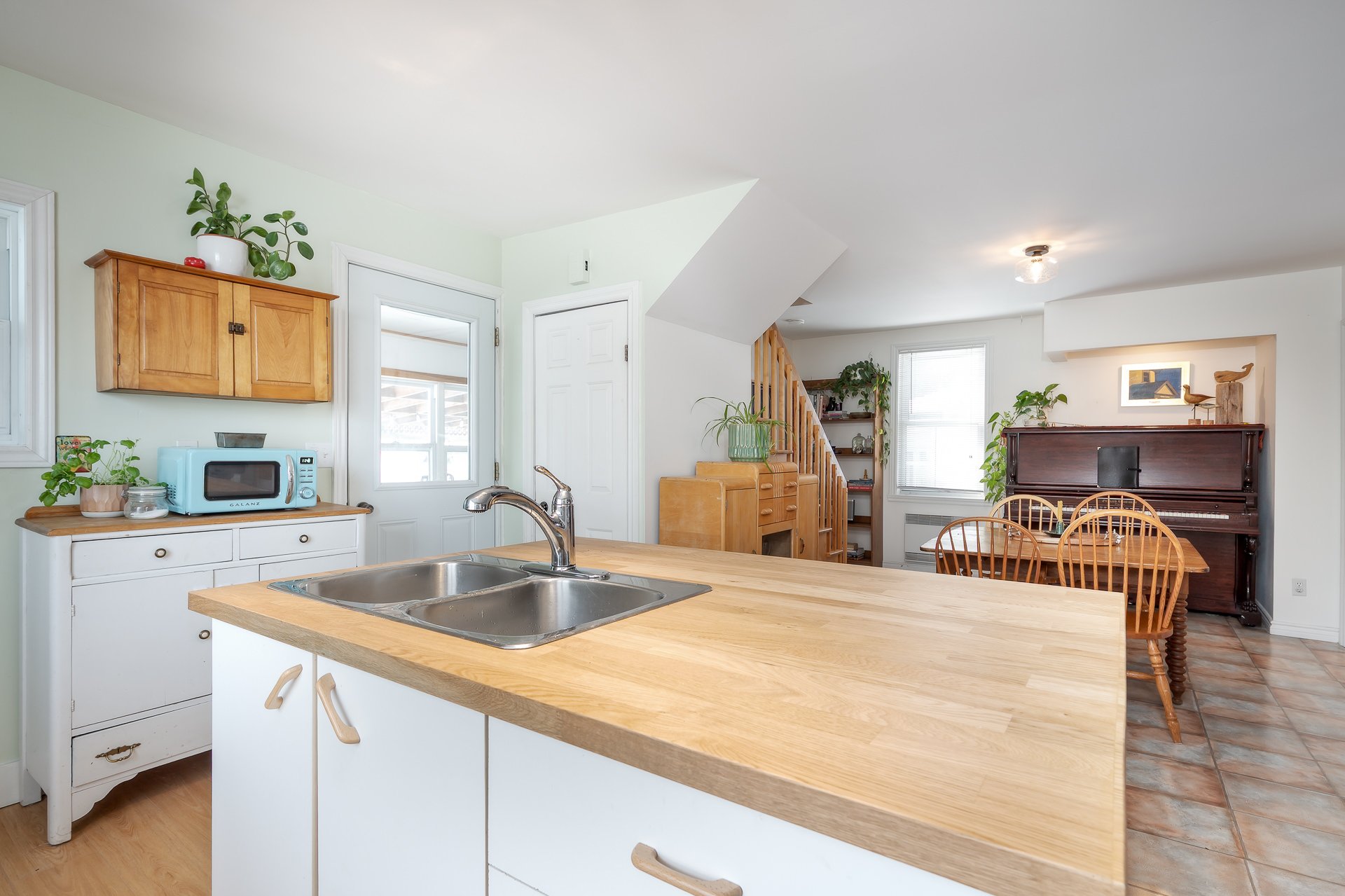
Kitchen
|
|
Sold
Description
Charming family home in a fantastic Vaudreuil location. Situated on a quiet street close to schools, parks, and shops, it features 3+1 bedrooms, 2 updated bathrooms, an open concept kitchen/dining/living area, finished basement and detached 2-car garage with a spacious workshop. A great investment property or starter home for a young family.
Situated on a quiet street in a well-established Vaudreuil
neighborhood, this charming cottage offers a perfect blend
of warmth and functionality.
MAIN LEVEL:
The main floor features an inviting open-concept layout
- spacious kitchen with large island centre island with
butcher block countertop
- dining room
- cozy living room
- Three-season sunroom used all year long
- full bathroom with laundry
- mudroom
SECOND LEVEL:
- spacious primary bedroom overlooking the front yard
- bedroom
- nursery (or office)
- updated bathroom with glass shower
BASEMENT:
The finished basement provides extra living space, and
includes
- guest bedroom
- playroom
- family room
- additional storage space
IN ADDITION:
- covered back porch, perfect for entertaining
- detached two-car garage with workshop
neighborhood, this charming cottage offers a perfect blend
of warmth and functionality.
MAIN LEVEL:
The main floor features an inviting open-concept layout
- spacious kitchen with large island centre island with
butcher block countertop
- dining room
- cozy living room
- Three-season sunroom used all year long
- full bathroom with laundry
- mudroom
SECOND LEVEL:
- spacious primary bedroom overlooking the front yard
- bedroom
- nursery (or office)
- updated bathroom with glass shower
BASEMENT:
The finished basement provides extra living space, and
includes
- guest bedroom
- playroom
- family room
- additional storage space
IN ADDITION:
- covered back porch, perfect for entertaining
- detached two-car garage with workshop
Inclusions: All light fixtures, oven, fridge, range hood, tea shelves, drying rack in the bathroom, large wood armoire in primary bedroom
Exclusions : Wood cabinet for glasses, hanging pot rack, wine rack, China cabinet Wood shelving in sunroom-hutch top. bathroom Mirror. Washer and dryer. Wood cabinet shelf Mirror in bathroom. Jewelry shelves in Primary bedroom. Wood Shelving in small bedroom and bathroom.
| BUILDING | |
|---|---|
| Type | Two or more storey |
| Style | Detached |
| Dimensions | 9.76x7.94 M |
| Lot Size | 464.5 MC |
| EXPENSES | |
|---|---|
| Municipal Taxes (2024) | $ 1885 / year |
| School taxes (2024) | $ 205 / year |
|
ROOM DETAILS |
|||
|---|---|---|---|
| Room | Dimensions | Level | Flooring |
| Living room | 16.1 x 9.8 P | Ground Floor | Floating floor |
| Kitchen | 11.10 x 15 P | Ground Floor | Floating floor |
| Dining room | 12.11 x 13.8 P | Ground Floor | Linoleum |
| Solarium | 22.2 x 5.6 P | Ground Floor | Carpet |
| Bathroom | 8.2 x 10.4 P | Ground Floor | Tiles |
| Other | 19.8 x 7.5 P | Ground Floor | Carpet |
| Primary bedroom | 11.6 x 20 P | 2nd Floor | Floating floor |
| Bedroom | 9.6 x 8.2 P | 2nd Floor | Floating floor |
| Bedroom | 9.6 x 8.3 P | 2nd Floor | Floating floor |
| Bathroom | 9.5 x 5.5 P | 2nd Floor | Ceramic tiles |
| Bedroom | 11.6 x 10.7 P | Basement | Carpet |
| Family room | 13.9 x 14.11 P | Basement | Carpet |
| Playroom | 8.6 x 16.10 P | Basement | Carpet |
|
CHARACTERISTICS |
|
|---|---|
| Heating system | Electric baseboard units, Electric baseboard units, Electric baseboard units, Electric baseboard units, Electric baseboard units |
| Water supply | Municipality, Municipality, Municipality, Municipality, Municipality |
| Heating energy | Electricity, Electricity, Electricity, Electricity, Electricity |
| Foundation | Poured concrete, Poured concrete, Poured concrete, Poured concrete, Poured concrete |
| Garage | Detached, Double width or more, Detached, Double width or more, Detached, Double width or more, Detached, Double width or more, Detached, Double width or more |
| Proximity | Park - green area, Elementary school, High school, Public transport, Bicycle path, Daycare centre, Park - green area, Elementary school, High school, Public transport, Bicycle path, Daycare centre, Park - green area, Elementary school, High school, Public transport, Bicycle path, Daycare centre, Park - green area, Elementary school, High school, Public transport, Bicycle path, Daycare centre, Park - green area, Elementary school, High school, Public transport, Bicycle path, Daycare centre |
| Basement | Finished basement, Separate entrance, Finished basement, Separate entrance, Finished basement, Separate entrance, Finished basement, Separate entrance, Finished basement, Separate entrance |
| Parking | Outdoor, Garage, Outdoor, Garage, Outdoor, Garage, Outdoor, Garage, Outdoor, Garage |
| Sewage system | Municipal sewer, Municipal sewer, Municipal sewer, Municipal sewer, Municipal sewer |
| Roofing | Asphalt shingles, Asphalt shingles, Asphalt shingles, Asphalt shingles, Asphalt shingles |
| Topography | Flat, Flat, Flat, Flat, Flat |
| Zoning | Residential, Residential, Residential, Residential, Residential |