151 Rue Main, Hudson, QC J0P1H0 $569,000
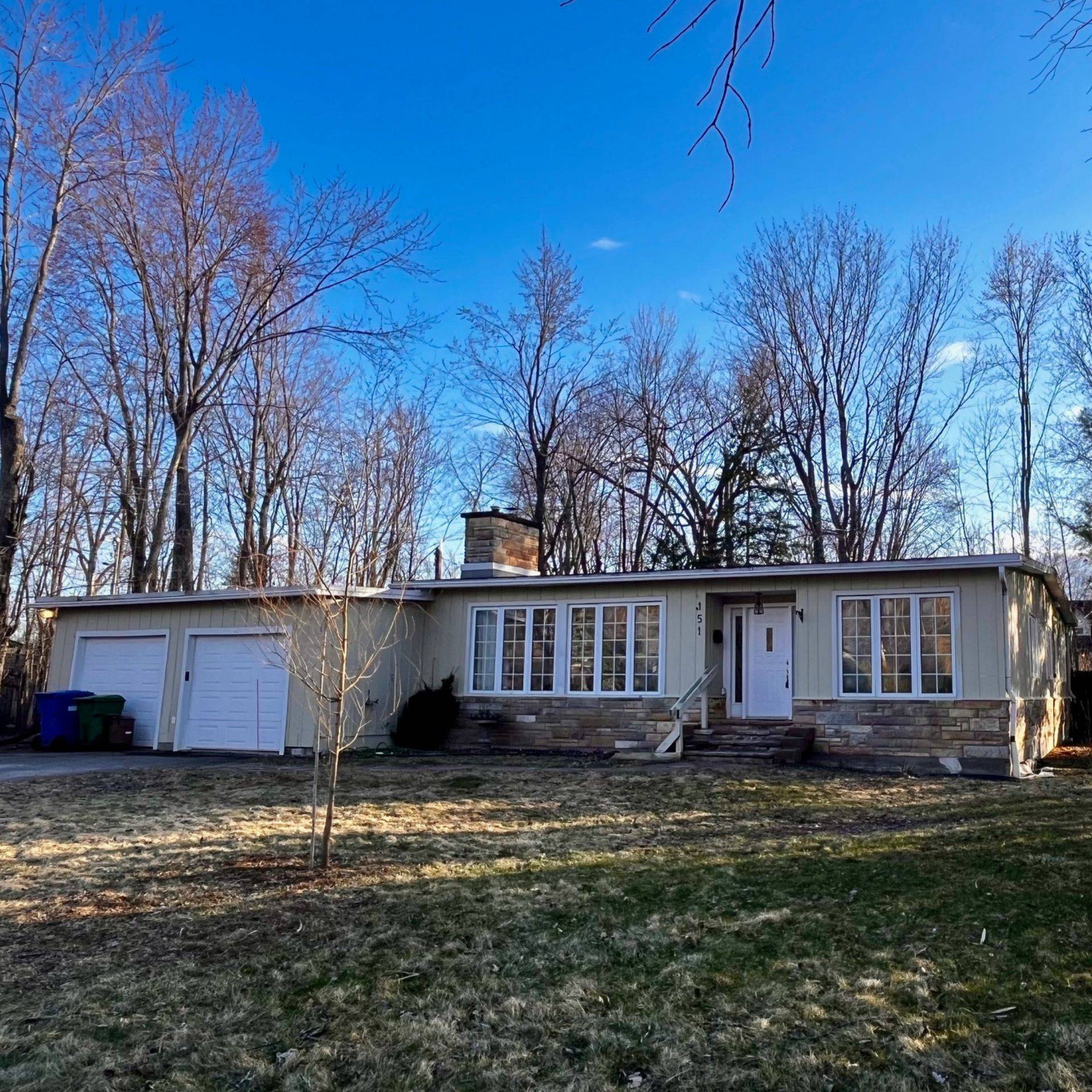
Frontage
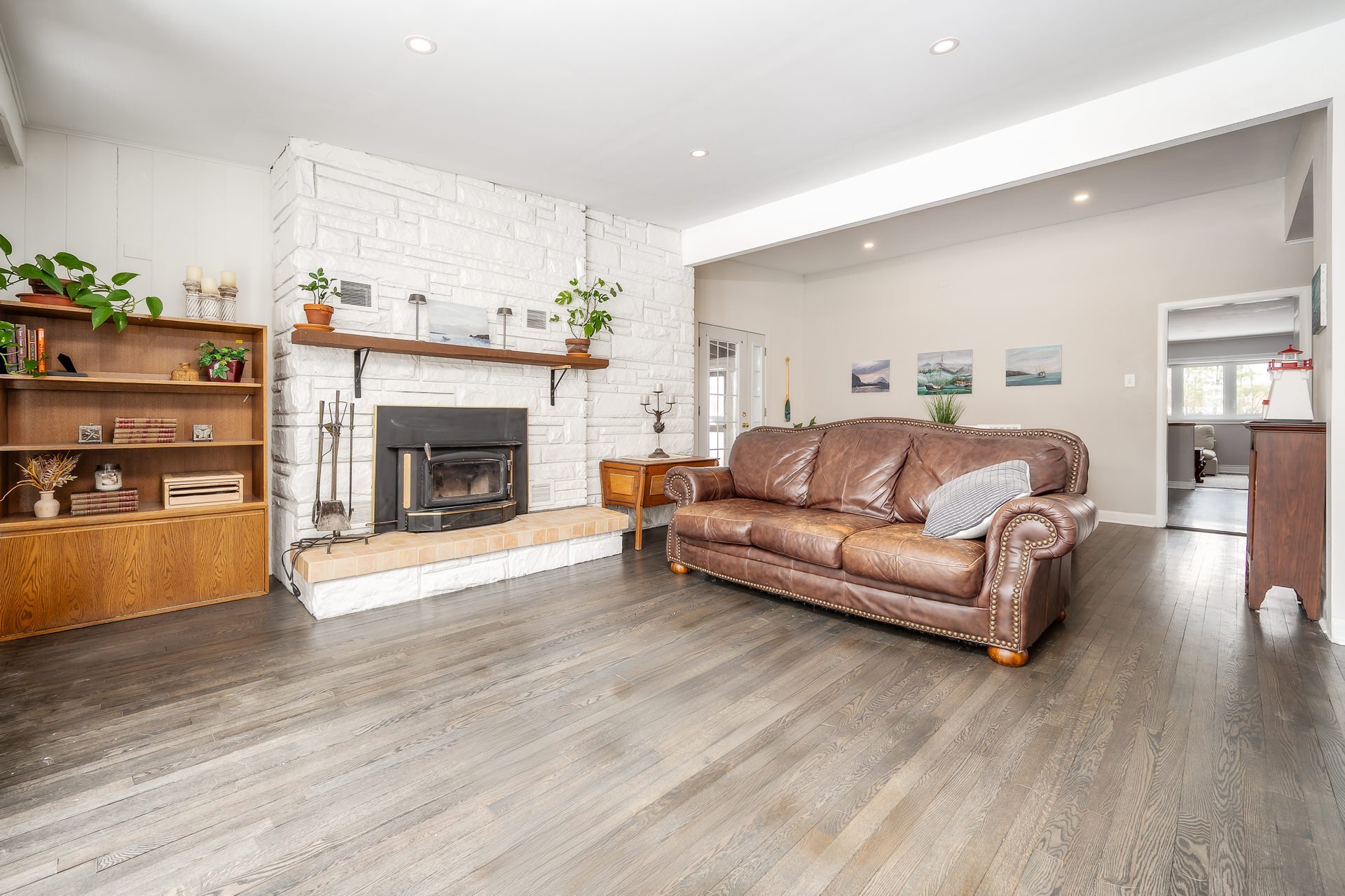
Living room
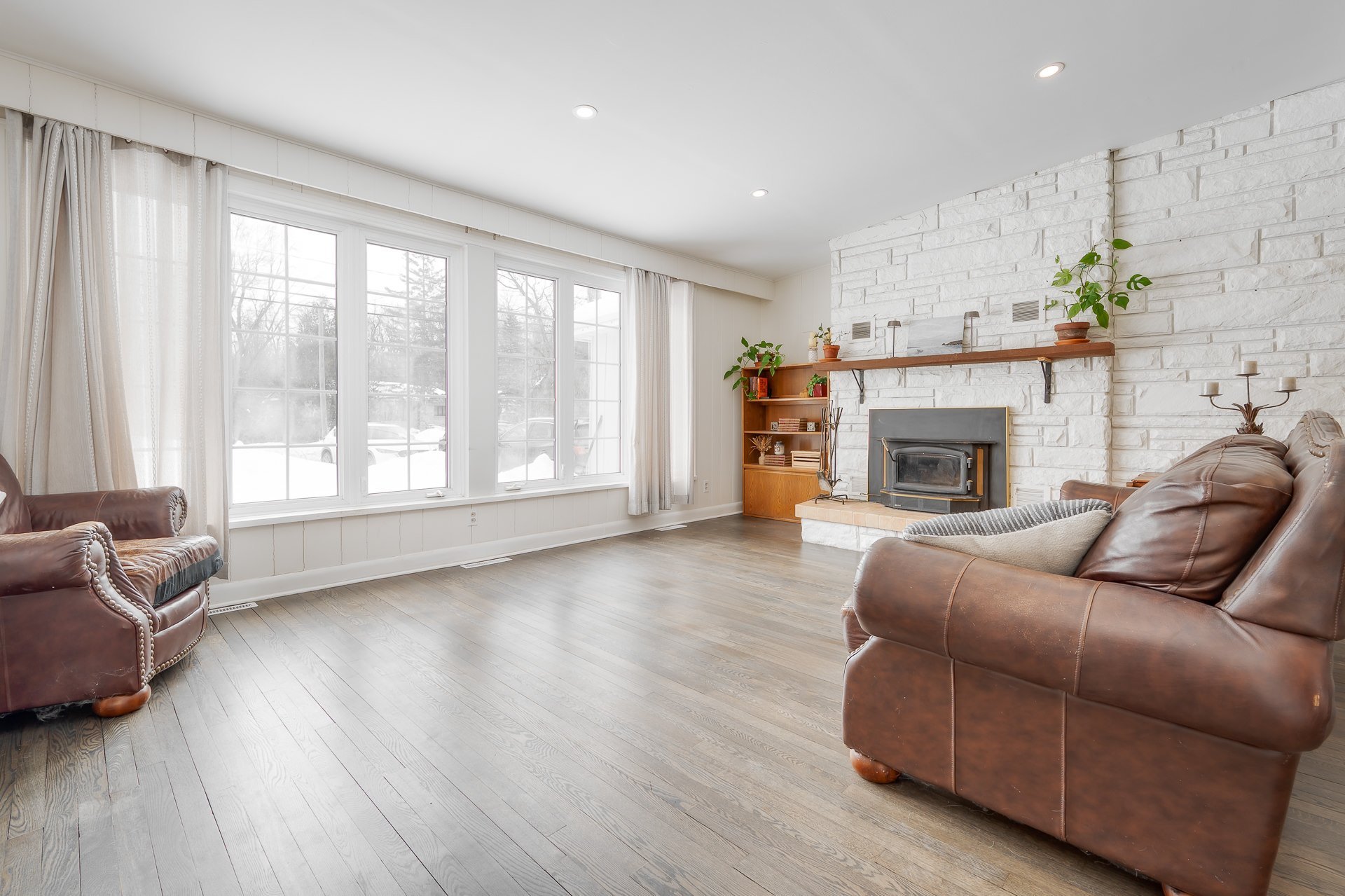
Living room
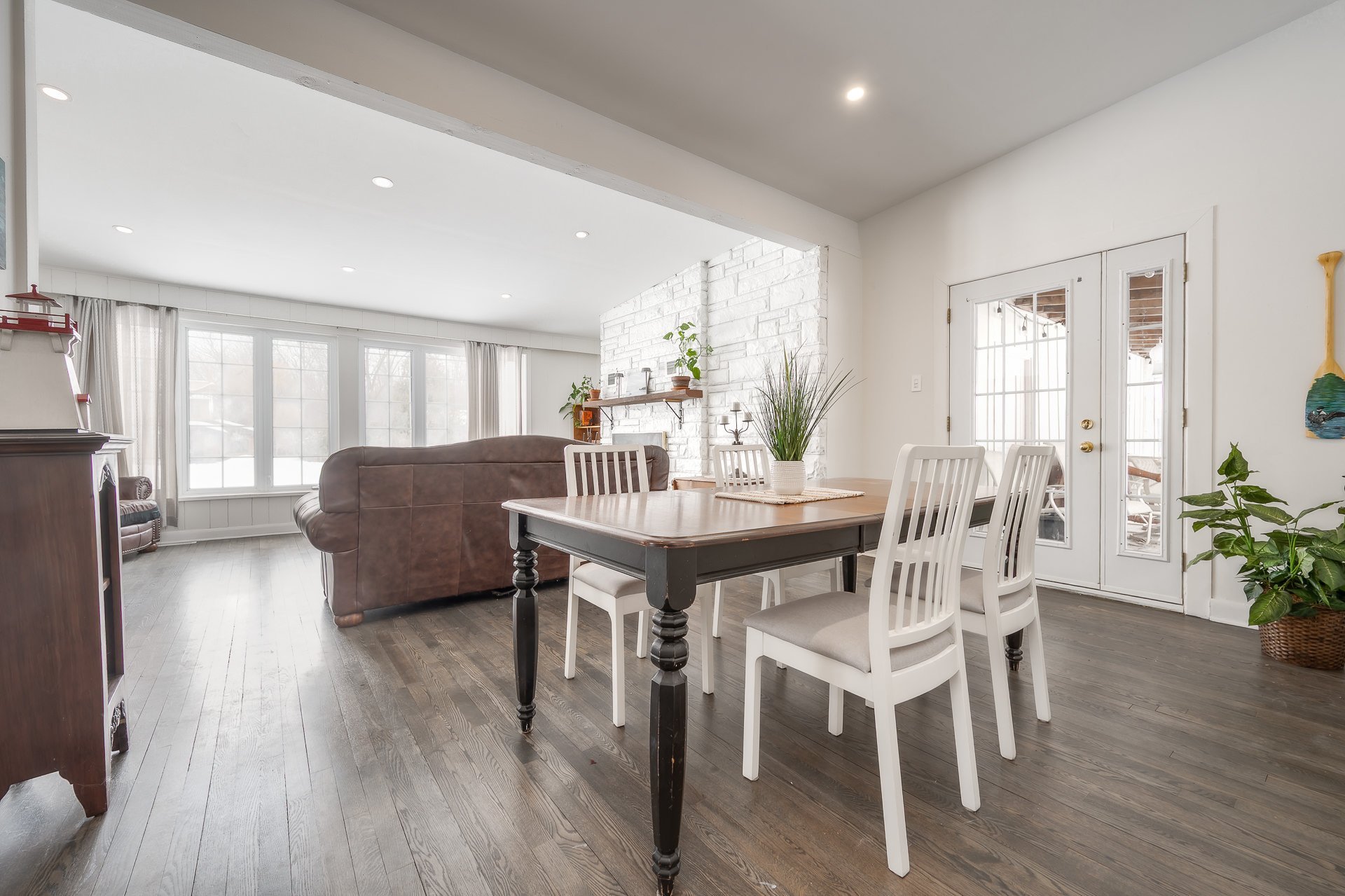
Dining room
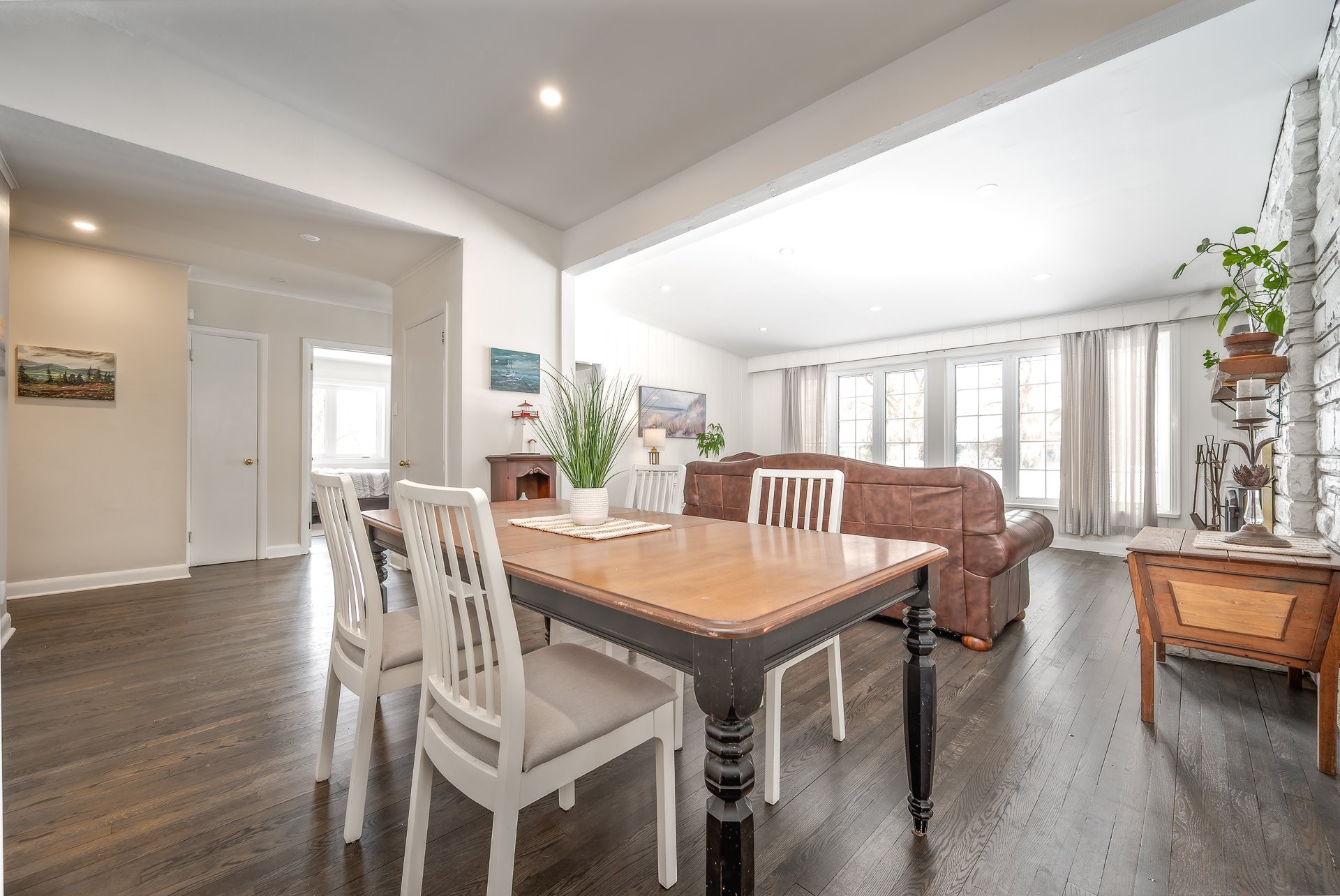
Dining room

Dining room

Kitchen
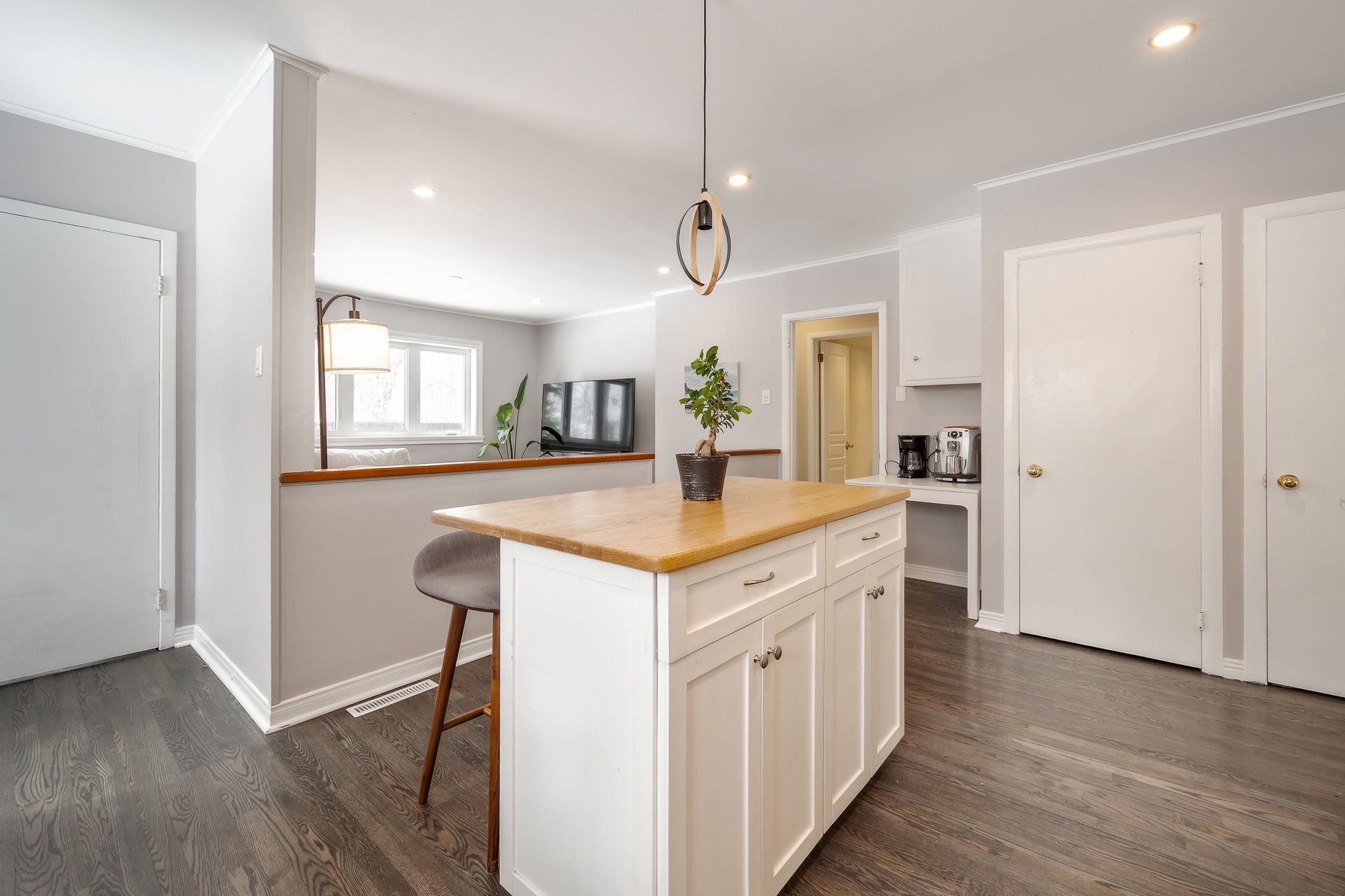
Kitchen
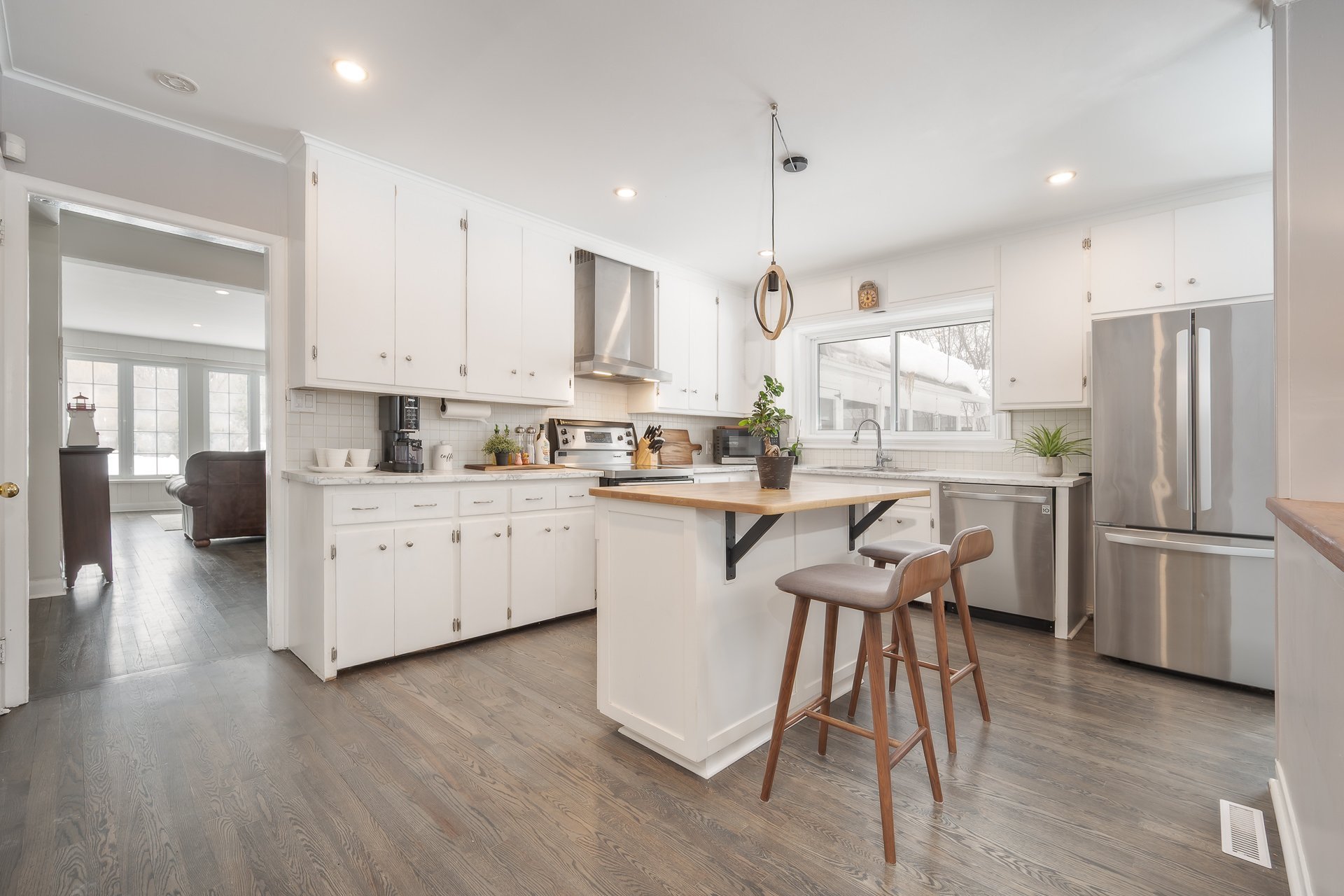
Kitchen
|
|
Description
Charming mid-century bungalow on Hudson's Main Road, right beside Sanderson Park. Set on a generous lot, it features 3 bedrooms--including a spacious primary bedroom--2 full baths, a large kitchen, open living/dining room, family room, and a 3-season screened porch. Enjoy the private backyard with new deck and fence (2023). Updates include windows (2022), heat pump (2023), PEX plumbing (2022), and refinished floors (2022). Ideal for first-time buyers, investors, or downsizers. This lovely mid-century bungalow is full of surprises! From the outside, it looks quaint, but step inside to discover a bright and spacious layout with soaring ceilings
The open-concept living and dining area creates a welcoming
atmosphere, perfect for entertaining. The large kitchen
features quartz countertops, an island, and plenty of
cabinet space to keep everything organized. A sunny family
room overlooks the fenced-in backyard, which includes a new
wood deck--ideal for summer gatherings.
With three bedrooms, an office, and two full bathrooms,
this home offers versatility for families, professionals,
or anyone looking to downsize without compromise. A
dedicated laundry room adds to the convenience.
Outside, the newly fenced yard ensures privacy, while the
two-car garage provides ample storage.
Located just minutes from Vaudreuil, the Hudson Village,
the ferry and Highway 40, this home is perfectly positioned
for commuters and those who love the charm of small-town
living with easy access to urban amenities.
Plenty of storage space in the crawl space and overhead
racking in the garage.
Don't miss out--schedule your visit today!
Inclusions: Stove, dishwasher
Exclusions : N/A
| BUILDING | |
|---|---|
| Type | Bungalow |
| Style | Detached |
| Dimensions | 15.34x18.59 M |
| Lot Size | 1393.5 MC |
| EXPENSES | |
|---|---|
| Municipal Taxes (2025) | $ 4252 / year |
| School taxes (2024) | $ 352 / year |
|
ROOM DETAILS |
|||
|---|---|---|---|
| Room | Dimensions | Level | Flooring |
| Living room | 14.5 x 19.2 P | Ground Floor | Wood |
| Dining room | 9.7 x 15.3 P | Ground Floor | Wood |
| Kitchen | 11.9 x 18.6 P | Ground Floor | Wood |
| Family room | 12.4 x 13.1 P | Ground Floor | Floating floor |
| Home office | 10.4 x 10 P | Ground Floor | Linoleum |
| Primary bedroom | 11.5 x 14.3 P | Ground Floor | Wood |
| Bathroom | 5.1 x 6.1 P | Ground Floor | Ceramic tiles |
| Bedroom | 9.7 x 14.3 P | Ground Floor | Wood |
| Bedroom | 8.11 x 12.8 P | Ground Floor | Wood |
| Bathroom | 5 x 7.10 P | Ground Floor | Ceramic tiles |
| Laundry room | 8 x 6.2 P | Ground Floor | Linoleum |
| Veranda | 7.10 x 22.1 P | Ground Floor | Wood |
|
CHARACTERISTICS |
|
|---|---|
| Bathroom / Washroom | Adjoining to primary bedroom |
| Heating system | Air circulation |
| Driveway | Asphalt |
| Roofing | Asphalt shingles, Elastomer membrane |
| Garage | Attached, Double width or more |
| Equipment available | Central heat pump |
| Foundation | Concrete block |
| Basement | Crawl space |
| Proximity | Cross-country skiing, Park - green area, Public transport |
| Heating energy | Electricity |
| Landscaping | Fenced |
| Topography | Flat |
| Parking | Garage, Outdoor |
| Sewage system | Municipal sewer |
| Water supply | Municipality |
| Distinctive features | No neighbours in the back |
| Windows | PVC |
| Zoning | Residential |
| Rental appliances | Water heater |
| Siding | Wood |
| Hearth stove | Wood fireplace |