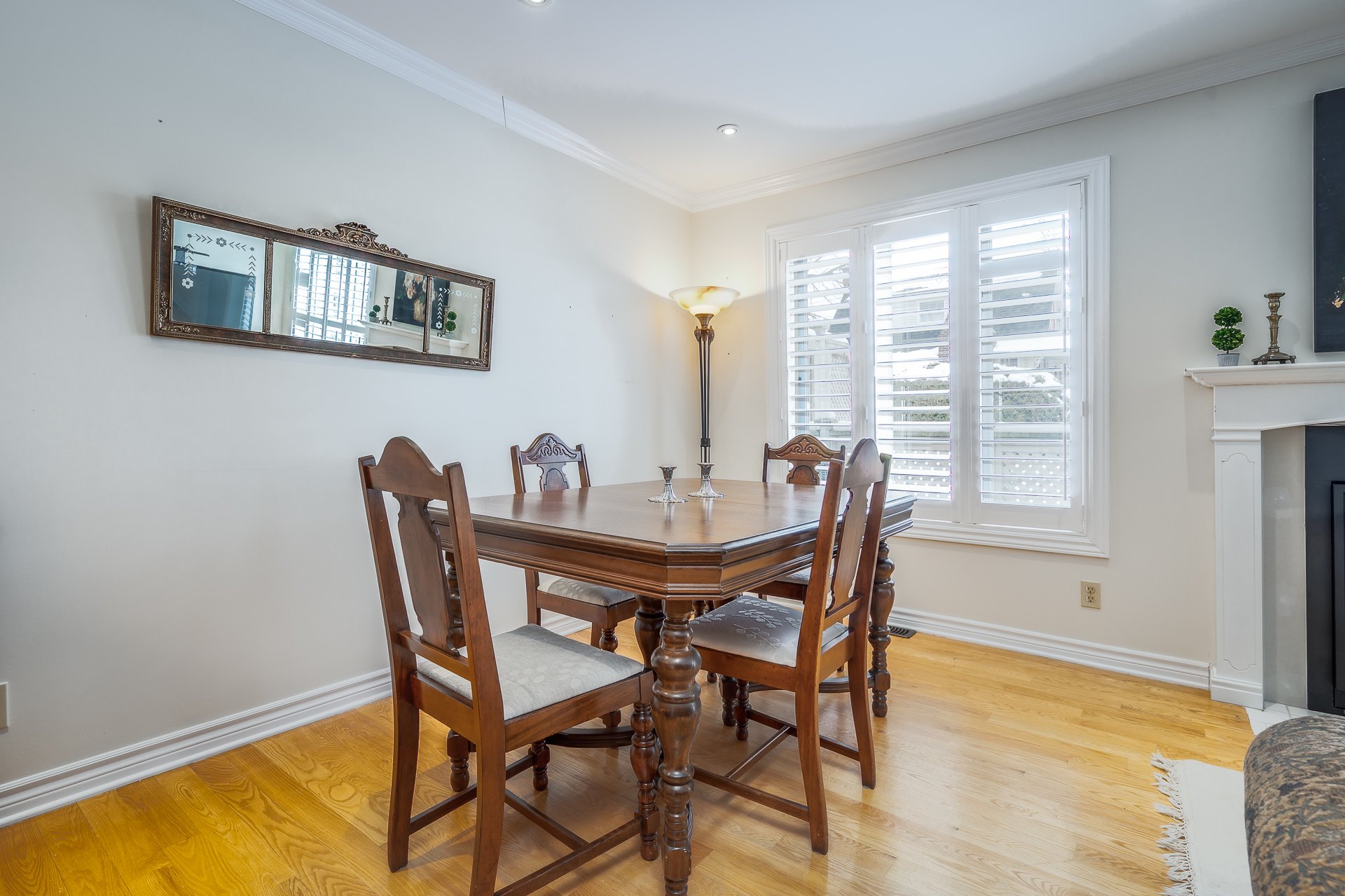12 Rue Stephenson, Hudson, QC J0P1H0 $459,000

Frontage

Kitchen

Living room

Living room

Living room

Kitchen

Kitchen

Dining room

Dining room
|
|
Sold
Description
Amazing opportunity! This lovely 2-bedroom 2+1 bathroom townhouse condo with a great layout. It features a spacious kitchen with generous storage and work space, an open concept dining and living room with fireplace and view of the garden, a spacious primary bedroom with ensuite, and a finished basement with family room, laundry and storage. Ideally located in the heart of the Hudson Village, close to shopping, schools, library, yacht club, train station, golf course, walking trails.
A fantastic home for first time buyers, downsizers or
investors. Bright and cozy, with a great layout and a
location that can't be beat, the only thing this home is
missing is you.
MAIN LEVEL:
- tiled foyer with coat closet and powder room
- kitchen with lots of cabinets and counter space, open
onto the dining room
- open concept dining and living room with wood floors,
propane fireplace, sliding doors onto the back balcony
SECOND LEVEL:
- skylight lets in lots of natural light
- spacious primary bedroom with ensuite bath with tub, 2
walk-in closets
- linen closet
- second bedroom with walk-in closet
- hall bath with shower
BASEMENT:
- family room
- laundry
- storage
No short term leases - minimum 12 months
All offers should be left open for 48 hours please
investors. Bright and cozy, with a great layout and a
location that can't be beat, the only thing this home is
missing is you.
MAIN LEVEL:
- tiled foyer with coat closet and powder room
- kitchen with lots of cabinets and counter space, open
onto the dining room
- open concept dining and living room with wood floors,
propane fireplace, sliding doors onto the back balcony
SECOND LEVEL:
- skylight lets in lots of natural light
- spacious primary bedroom with ensuite bath with tub, 2
walk-in closets
- linen closet
- second bedroom with walk-in closet
- hall bath with shower
BASEMENT:
- family room
- laundry
- storage
No short term leases - minimum 12 months
All offers should be left open for 48 hours please
Inclusions: Stove, fridge, microwave, dishwasher, washer and dryer
Exclusions : N/A
| BUILDING | |
|---|---|
| Type | Two or more storey |
| Style | Attached |
| Dimensions | 8.97x6.62 M |
| Lot Size | 104 MC |
| EXPENSES | |
|---|---|
| Co-ownership fees | $ 3600 / year |
| Municipal Taxes (2024) | $ 3299 / year |
| School taxes (2024) | $ 263 / year |
|
ROOM DETAILS |
|||
|---|---|---|---|
| Room | Dimensions | Level | Flooring |
| Dining room | 7.4 x 12.5 P | Ground Floor | Wood |
| Kitchen | 10.4 x 14.7 P | Ground Floor | Ceramic tiles |
| Living room | 13.2 x 12.5 P | Ground Floor | Wood |
| Washroom | 5.4 x 3.7 P | Ground Floor | Ceramic tiles |
| Primary bedroom | 14.1 x 12.7 P | 2nd Floor | Wood |
| Bedroom | 10.1 x 9.9 P | 2nd Floor | Wood |
| Bathroom | 10.1 x 5.1 P | 2nd Floor | Ceramic tiles |
| Bathroom | 6 x 7.7 P | 2nd Floor | Ceramic tiles |
| Playroom | 16.9 x 27.5 P | Basement | Flexible floor coverings |
| Storage | 3.2 x 7.9 P | Basement | Flexible floor coverings |
| Storage | 6.1 x 12.6 P | Basement | Concrete |
|
CHARACTERISTICS |
|
|---|---|
| Cupboard | Other, Wood |
| Heating system | Air circulation |
| Water supply | Municipality |
| Heating energy | Electricity |
| Equipment available | Alarm system, Central air conditioning |
| Hearth stove | Other |
| Siding | Aluminum, Brick |
| Proximity | Highway, Golf, Park - green area, Elementary school, High school, Cross-country skiing, Daycare centre |
| Bathroom / Washroom | Adjoining to primary bedroom |
| Basement | Partially finished |
| Parking | Outdoor |
| Sewage system | Municipal sewer |
| Roofing | Asphalt shingles |
| Topography | Sloped, Flat |
| Zoning | Residential |
| Driveway | Asphalt |
| Available services | Yard |